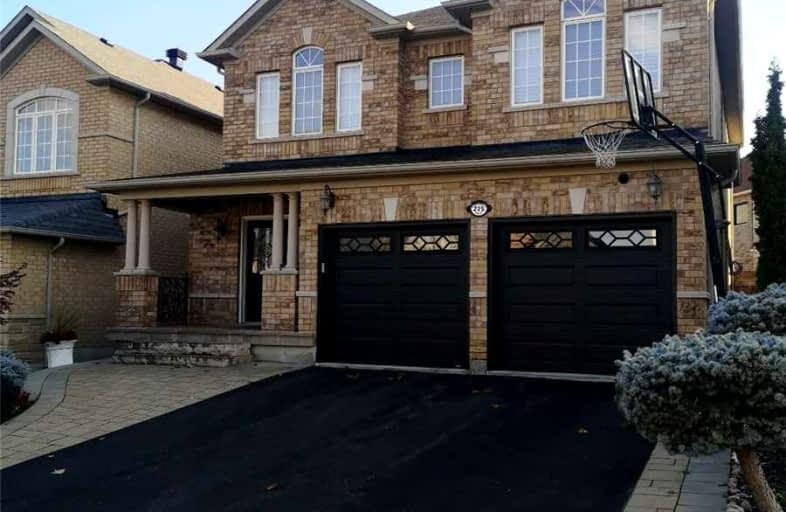
ACCESS Elementary
Elementary: Public
1.63 km
Father John Kelly Catholic Elementary School
Elementary: Catholic
1.82 km
Forest Run Elementary School
Elementary: Public
1.93 km
Roméo Dallaire Public School
Elementary: Public
0.49 km
St Cecilia Catholic Elementary School
Elementary: Catholic
0.32 km
Dr Roberta Bondar Public School
Elementary: Public
0.36 km
Alexander MacKenzie High School
Secondary: Public
4.25 km
Maple High School
Secondary: Public
3.28 km
Westmount Collegiate Institute
Secondary: Public
5.09 km
St Joan of Arc Catholic High School
Secondary: Catholic
2.31 km
Stephen Lewis Secondary School
Secondary: Public
2.37 km
St Theresa of Lisieux Catholic High School
Secondary: Catholic
5.24 km











