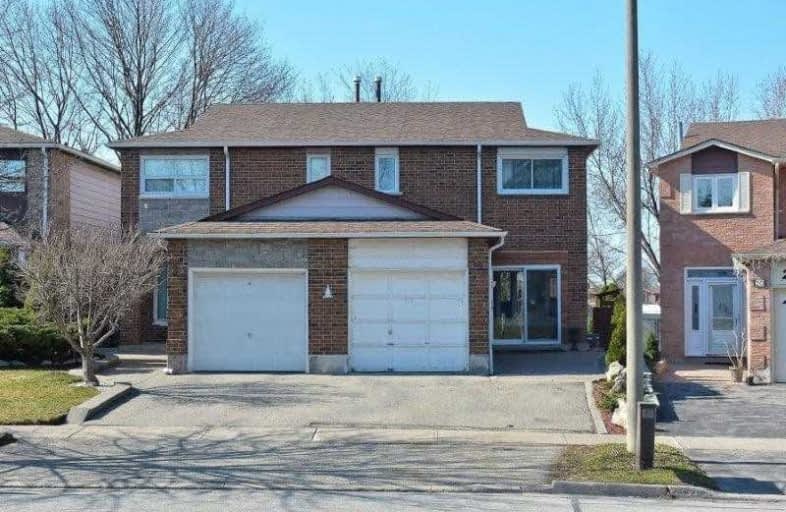
St John Bosco Catholic Elementary School
Elementary: Catholic
1.30 km
St Gabriel the Archangel Catholic Elementary School
Elementary: Catholic
0.81 km
St Margaret Mary Catholic Elementary School
Elementary: Catholic
1.32 km
Pine Grove Public School
Elementary: Public
1.35 km
Blue Willow Public School
Elementary: Public
1.34 km
Immaculate Conception Catholic Elementary School
Elementary: Catholic
0.67 km
St Luke Catholic Learning Centre
Secondary: Catholic
2.27 km
Woodbridge College
Secondary: Public
2.33 km
Tommy Douglas Secondary School
Secondary: Public
5.06 km
Father Bressani Catholic High School
Secondary: Catholic
0.62 km
St Jean de Brebeuf Catholic High School
Secondary: Catholic
4.09 km
Emily Carr Secondary School
Secondary: Public
2.70 km




