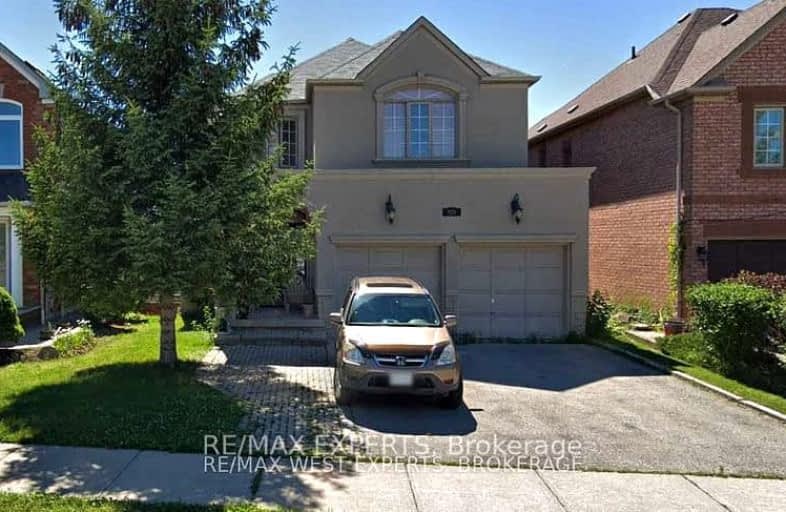Very Walkable
- Most errands can be accomplished on foot.
74
/100
Some Transit
- Most errands require a car.
49
/100
Somewhat Bikeable
- Most errands require a car.
46
/100

St John Bosco Catholic Elementary School
Elementary: Catholic
1.50 km
St Catherine of Siena Catholic Elementary School
Elementary: Catholic
1.75 km
St Gabriel the Archangel Catholic Elementary School
Elementary: Catholic
0.76 km
St Gregory the Great Catholic Academy
Elementary: Catholic
2.08 km
Blue Willow Public School
Elementary: Public
0.29 km
Immaculate Conception Catholic Elementary School
Elementary: Catholic
0.76 km
St Luke Catholic Learning Centre
Secondary: Catholic
2.66 km
Msgr Fraser College (Norfinch Campus)
Secondary: Catholic
4.69 km
Woodbridge College
Secondary: Public
2.18 km
Father Bressani Catholic High School
Secondary: Catholic
0.77 km
St Jean de Brebeuf Catholic High School
Secondary: Catholic
4.79 km
Emily Carr Secondary School
Secondary: Public
3.83 km
-
York Lions Stadium
Ian MacDonald Blvd, Toronto ON 4.79km -
Mast Road Park
195 Mast Rd, Vaughan ON 7.07km -
G Ross Lord Park
4801 Dufferin St (at Supertest Rd), Toronto ON M3H 5T3 8.08km
-
TD Canada Trust Branch and ATM
4499 Hwy 7, Woodbridge ON L4L 9A9 1.25km -
BMO Bank of Montreal
145 Woodbridge Ave (Islington & Woodbridge Ave), Vaughan ON L4L 2S6 2.69km -
BMO Bank of Montreal
1 York Gate Blvd (Jane/Finch), Toronto ON M3N 3A1 4.99km




