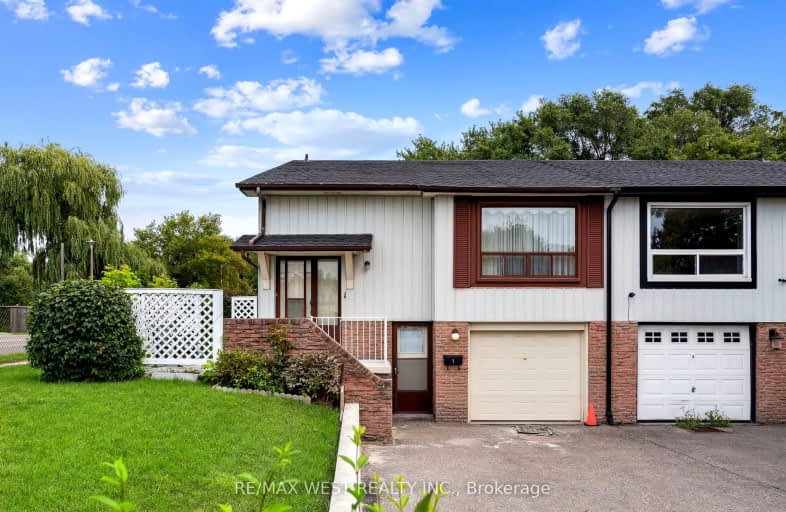Somewhat Walkable
- Most errands can be accomplished on foot.
70
/100
Good Transit
- Some errands can be accomplished by public transportation.
59
/100
Bikeable
- Some errands can be accomplished on bike.
59
/100

Madoc Drive Public School
Elementary: Public
0.98 km
Gordon Graydon Senior Public School
Elementary: Public
1.19 km
St Anne Separate School
Elementary: Catholic
0.47 km
Sir John A. Macdonald Senior Public School
Elementary: Public
0.67 km
Agnes Taylor Public School
Elementary: Public
0.08 km
Kingswood Drive Public School
Elementary: Public
0.85 km
Archbishop Romero Catholic Secondary School
Secondary: Catholic
1.19 km
Central Peel Secondary School
Secondary: Public
0.56 km
Cardinal Leger Secondary School
Secondary: Catholic
1.59 km
Brampton Centennial Secondary School
Secondary: Public
3.47 km
North Park Secondary School
Secondary: Public
2.67 km
Notre Dame Catholic Secondary School
Secondary: Catholic
2.99 km
-
Centennial Park
Brampton ON 1.05km -
Gage Park
2 Wellington St W (at Wellington St. E), Brampton ON L6Y 4R2 1.55km -
Chinguacousy Park
Central Park Dr (at Queen St. E), Brampton ON L6S 6G7 4.15km
-
Scotiabank
284 Queen St E (at Hansen Rd.), Brampton ON L6V 1C2 1km -
Scotiabank
66 Quarry Edge Dr (at Bovaird Dr.), Brampton ON L6V 4K2 2.2km -
CIBC
380 Bovaird Dr E, Brampton ON L6Z 2S6 2.58km













