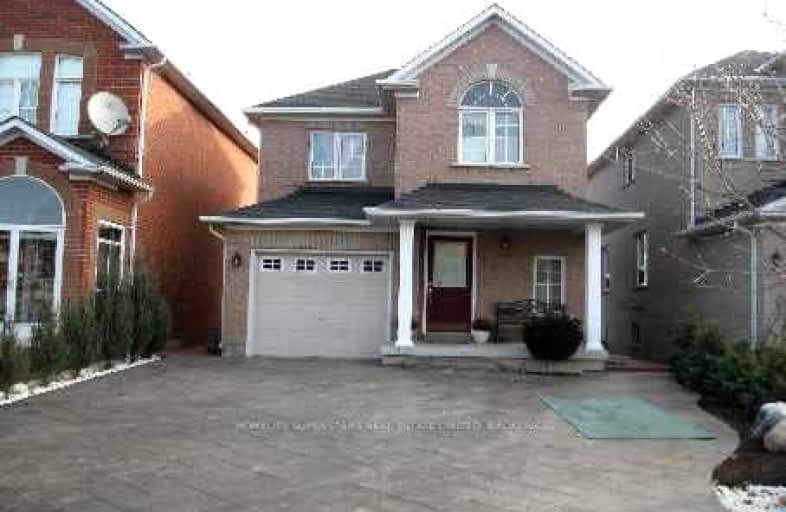Removed on Mar 30, 2011
Note: Property is not currently for sale or for rent.

-
Type: Detached
-
Style: 2-Storey
-
Lot Size: 29.53 x 98.61 Feet
-
Age: No Data
-
Taxes: $3,600 per year
-
Days on Site: 134 Days
-
Added: Jan 24, 2023 (4 months on market)
-
Updated:
-
Last Checked: 3 months ago
-
MLS®#: N1995754
-
Listed By: Homelife superstars real estate limited, brokerage
Shows Very Clean And Well Kept.Pride Of Ownership. Finished Walk-Out Basement.Backing Onto Park. Perfect For Your First Time Buyers.Pattern Concrete Dirveway And Both Sides Of The House.5 Car Paring.
Extras
Fridge, Stove,Washer,Dryer,All Light Fixtures,All Window Coverings.Central Air,Alarm System,Garage Door Opener.
Property Details
Facts for 223 Kayla Crescent, Vaughan
Status
Days on Market: 134
Sold Date: Jun 18, 2025
Closed Date: Nov 30, -0001
Expiry Date: Mar 30, 2011
Unavailable Date: Mar 30, 2011
Input Date: Nov 18, 2010
Prior LSC: Expired
Property
Status: Sale
Property Type: Detached
Style: 2-Storey
Area: Vaughan
Community: Maple
Availability Date: 60 Days/Tba
Inside
Bedrooms: 3
Bathrooms: 2
Kitchens: 1
Rooms: 6
Den/Family Room: No
Air Conditioning: Central Air
Fireplace: No
Laundry Level: Upper
Central Vacuum: N
Washrooms: 2
Utilities
Electricity: Yes
Gas: Yes
Cable: Yes
Telephone: Yes
Building
Basement: Fin W/O
Heat Type: Forced Air
Heat Source: Gas
Exterior: Brick
Elevator: N
UFFI: No
Water Supply: Municipal
Special Designation: Unknown
Parking
Driveway: Private
Garage Spaces: 1
Garage Type: Attached
Covered Parking Spaces: 2
Fees
Tax Year: 2010
Tax Legal Description: Plan 65M3505 Lot 27
Taxes: $3,600
Highlights
Feature: Park
Land
Cross Street: Jane N Of Rutherford
Municipality District: Vaughan
Fronting On: East
Pool: None
Sewer: Sewers
Lot Depth: 98.61 Feet
Lot Frontage: 29.53 Feet
Lot Irregularities: As Per Survey
Acres: < .50
Zoning: Res
Rooms
Room details for 223 Kayla Crescent, Vaughan
| Type | Dimensions | Description |
|---|---|---|
| Living Main | 3.40 x 6.00 | Open Concept, O/Looks Park, Parquet Floor |
| Dining Main | 3.40 x 6.00 | Combined W/Living, Bay Window, Parquet Floor |
| Kitchen Main | 2.60 x 3.60 | W/O To Balcony, O/Looks Park, Ceramic Floor |
| Prim Bdrm 2nd | 3.10 x 4.50 | W/I Closet, Window, Parquet Floor |
| 2nd Br 2nd | 2.75 x 3.00 | Closet, Window, Parquet Floor |
| 3rd Br 2nd | 2.75 x 2.75 | Closet, Window, Parquet Floor |
| Rec Bsmt | 4.25 x 6.00 | Open Concept, W/O To Patio, Cushion Floor |
| XXXXXXXX | XXX XX, XXXX |
XXXXXXX XXX XXXX |
|
| XXX XX, XXXX |
XXXXXX XXX XXXX |
$XXX,XXX | |
| XXXXXXXX | XXX XX, XXXX |
XXXX XXX XXXX |
$X,XXX,XXX |
| XXX XX, XXXX |
XXXXXX XXX XXXX |
$XXX,XXX | |
| XXXXXXXX | XXX XX, XXXX |
XXXXXXX XXX XXXX |
|
| XXX XX, XXXX |
XXXXXX XXX XXXX |
$X,XXX,XXX | |
| XXXXXXXX | XXX XX, XXXX |
XXXX XXX XXXX |
$XXX,XXX |
| XXX XX, XXXX |
XXXXXX XXX XXXX |
$XXX,XXX | |
| XXXXXXXX | XXX XX, XXXX |
XXXX XXX XXXX |
$XXX,XXX |
| XXX XX, XXXX |
XXXXXX XXX XXXX |
$XXX,XXX | |
| XXXXXXXX | XXX XX, XXXX |
XXXXXXX XXX XXXX |
|
| XXX XX, XXXX |
XXXXXX XXX XXXX |
$XXX,XXX | |
| XXXXXXXX | XXX XX, XXXX |
XXXXXXX XXX XXXX |
|
| XXX XX, XXXX |
XXXXXX XXX XXXX |
$XXX,XXX | |
| XXXXXXXX | XXX XX, XXXX |
XXXX XXX XXXX |
$XXX,XXX |
| XXX XX, XXXX |
XXXXXX XXX XXXX |
$XXX,XXX |
| XXXXXXXX XXXXXXX | XXX XX, XXXX | XXX XXXX |
| XXXXXXXX XXXXXX | XXX XX, XXXX | $499,900 XXX XXXX |
| XXXXXXXX XXXX | XXX XX, XXXX | $1,010,000 XXX XXXX |
| XXXXXXXX XXXXXX | XXX XX, XXXX | $899,000 XXX XXXX |
| XXXXXXXX XXXXXXX | XXX XX, XXXX | XXX XXXX |
| XXXXXXXX XXXXXX | XXX XX, XXXX | $1,118,000 XXX XXXX |
| XXXXXXXX XXXX | XXX XX, XXXX | $910,000 XXX XXXX |
| XXXXXXXX XXXXXX | XXX XX, XXXX | $919,000 XXX XXXX |
| XXXXXXXX XXXX | XXX XX, XXXX | $800,000 XXX XXXX |
| XXXXXXXX XXXXXX | XXX XX, XXXX | $837,888 XXX XXXX |
| XXXXXXXX XXXXXXX | XXX XX, XXXX | XXX XXXX |
| XXXXXXXX XXXXXX | XXX XX, XXXX | $859,800 XXX XXXX |
| XXXXXXXX XXXXXXX | XXX XX, XXXX | XXX XXXX |
| XXXXXXXX XXXXXX | XXX XX, XXXX | $975,000 XXX XXXX |
| XXXXXXXX XXXX | XXX XX, XXXX | $703,000 XXX XXXX |
| XXXXXXXX XXXXXX | XXX XX, XXXX | $649,900 XXX XXXX |
Car-Dependent
- Almost all errands require a car.
Some Transit
- Most errands require a car.
Somewhat Bikeable
- Most errands require a car.

Joseph A Gibson Public School
Elementary: PublicÉÉC Le-Petit-Prince
Elementary: CatholicMichael Cranny Elementary School
Elementary: PublicMaple Creek Public School
Elementary: PublicJulliard Public School
Elementary: PublicBlessed Trinity Catholic Elementary School
Elementary: CatholicSt Luke Catholic Learning Centre
Secondary: CatholicTommy Douglas Secondary School
Secondary: PublicFather Bressani Catholic High School
Secondary: CatholicMaple High School
Secondary: PublicSt Joan of Arc Catholic High School
Secondary: CatholicSt Jean de Brebeuf Catholic High School
Secondary: Catholic-
Mcnaughton Soccer
ON 2.62km -
G Ross Lord Park
4801 Dufferin St (at Supertest Rd), Toronto ON M3H 5T3 8.87km -
Antibes Park
58 Antibes Dr (at Candle Liteway), Toronto ON M2R 3K5 9.63km
-
CIBC
9641 Jane St (Major Mackenzie), Vaughan ON L6A 4G5 0.24km -
BMO Bank of Montreal
3737 Major MacKenzie Dr (at Weston Rd.), Vaughan ON L4H 0A2 2.24km -
BMO Bank of Montreal
1621 Rutherford Rd, Vaughan ON L4K 0C6 3.83km


