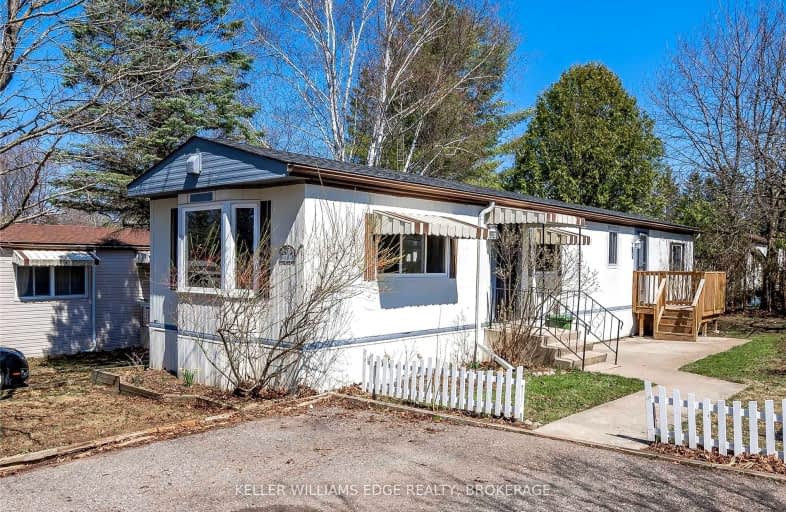Car-Dependent
- Almost all errands require a car.
No Nearby Transit
- Almost all errands require a car.
Somewhat Bikeable
- Almost all errands require a car.

Beverly Central Public School
Elementary: PublicSpencer Valley Public School
Elementary: PublicDr John Seaton Senior Public School
Elementary: PublicOur Lady of Mount Carmel Catholic Elementary School
Elementary: CatholicAberfoyle Public School
Elementary: PublicBalaclava Public School
Elementary: PublicDay School -Wellington Centre For ContEd
Secondary: PublicBishop Macdonell Catholic Secondary School
Secondary: CatholicDundas Valley Secondary School
Secondary: PublicBishop Tonnos Catholic Secondary School
Secondary: CatholicAncaster High School
Secondary: PublicWaterdown District High School
Secondary: Public-
Dinosaurland of Amazingness
Dino St, Ontario 10.91km -
Mountsberg Centre For Birds of Prey
11.72km -
Bullock's Corner Park
Park Ave, Greensville ON 12.86km
-
Crial Holdings Ltd
923 Stonebrook Rd, Cambridge ON N1T 1H4 15.58km -
TD Bank Financial Group
255 Dundas St E (Hamilton St N), Waterdown ON L8B 0E5 15.78km -
CIBC
115 Hamilton St N, Waterdown ON L8B 1A8 15.79km
- 1 bath
- 2 bed
- 700 sqft
105 Maple Crescent, Hamilton, Ontario • N0B 2J0 • Rural Flamborough



