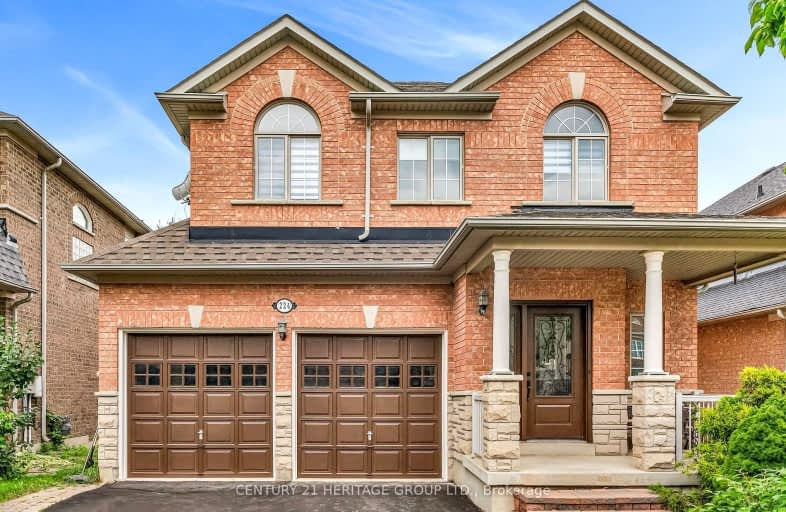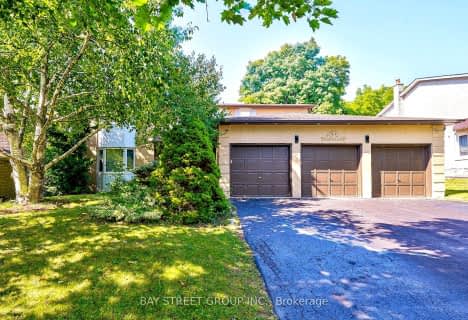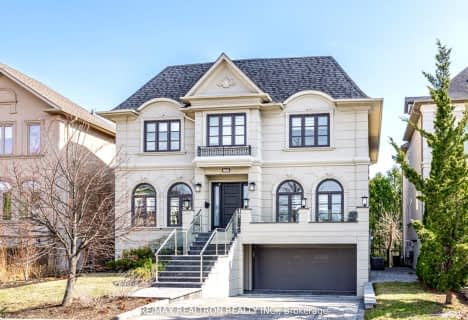Car-Dependent
- Most errands require a car.
Some Transit
- Most errands require a car.
Bikeable
- Some errands can be accomplished on bike.

Wilshire Elementary School
Elementary: PublicRosedale Heights Public School
Elementary: PublicBakersfield Public School
Elementary: PublicVentura Park Public School
Elementary: PublicCarrville Mills Public School
Elementary: PublicThornhill Woods Public School
Elementary: PublicAlexander MacKenzie High School
Secondary: PublicLangstaff Secondary School
Secondary: PublicVaughan Secondary School
Secondary: PublicWestmount Collegiate Institute
Secondary: PublicStephen Lewis Secondary School
Secondary: PublicSt Elizabeth Catholic High School
Secondary: Catholic-
Rosedale North Park
350 Atkinson Ave, Vaughan ON 2.33km -
Mill Pond Park
262 Mill St (at Trench St), Richmond Hill ON 4.98km -
Antibes Park
58 Antibes Dr (at Candle Liteway), Toronto ON M2R 3K5 6.04km
-
TD Bank Financial Group
8707 Dufferin St (Summeridge Drive), Thornhill ON L4J 0A2 1.31km -
TD Bank Financial Group
7967 Yonge St, Thornhill ON L3T 2C4 3.28km -
CIBC
9950 Dufferin St (at Major MacKenzie Dr. W.), Maple ON L6A 4K5 3.66km
- 5 bath
- 5 bed
- 3500 sqft
193 Autumn Hill Boulevard, Vaughan, Ontario • L4J 8Y6 • Patterson






















