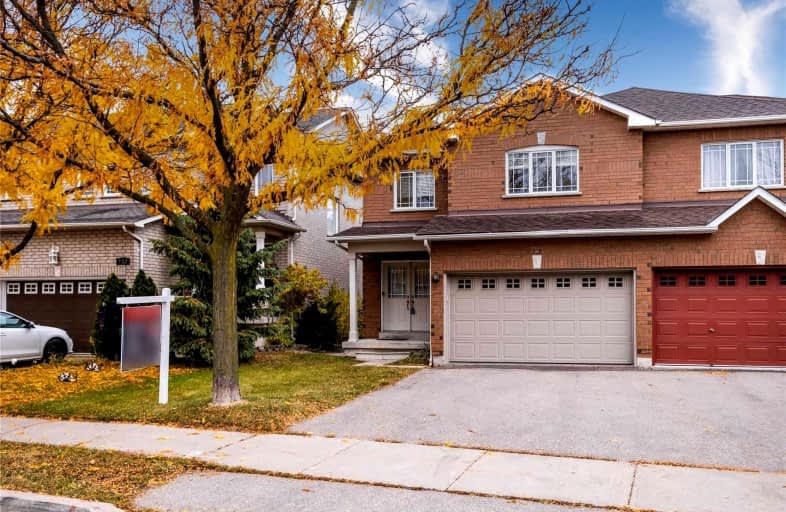
Video Tour

Joseph A Gibson Public School
Elementary: Public
1.87 km
ÉÉC Le-Petit-Prince
Elementary: Catholic
1.97 km
St David Catholic Elementary School
Elementary: Catholic
1.00 km
Divine Mercy Catholic Elementary School
Elementary: Catholic
1.63 km
Mackenzie Glen Public School
Elementary: Public
1.13 km
Holy Jubilee Catholic Elementary School
Elementary: Catholic
0.63 km
Tommy Douglas Secondary School
Secondary: Public
4.75 km
Maple High School
Secondary: Public
3.24 km
St Joan of Arc Catholic High School
Secondary: Catholic
0.64 km
Stephen Lewis Secondary School
Secondary: Public
4.80 km
St Jean de Brebeuf Catholic High School
Secondary: Catholic
4.92 km
St Theresa of Lisieux Catholic High School
Secondary: Catholic
5.14 km









