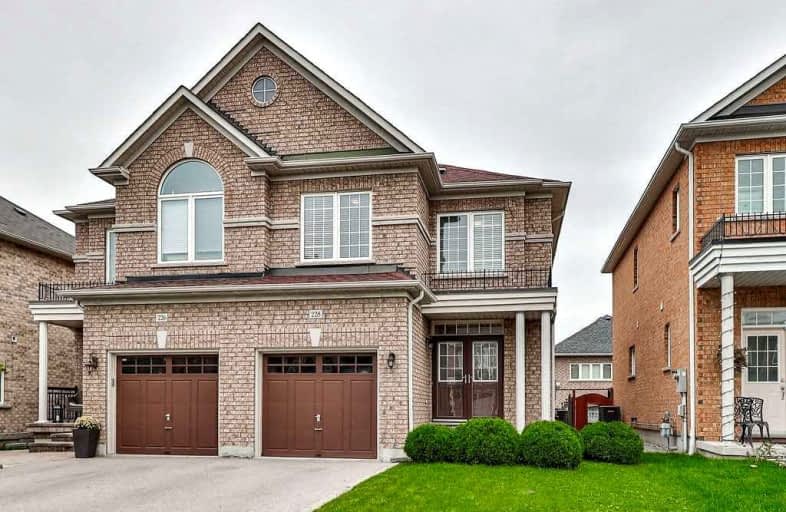
St Peter Catholic Elementary School
Elementary: Catholic
2.02 km
San Marco Catholic Elementary School
Elementary: Catholic
0.48 km
St Clement Catholic Elementary School
Elementary: Catholic
1.34 km
St Angela Merici Catholic Elementary School
Elementary: Catholic
0.76 km
Our Lady of Fatima Catholic Elementary School
Elementary: Catholic
2.32 km
Elder's Mills Public School
Elementary: Public
2.14 km
Woodbridge College
Secondary: Public
3.31 km
Holy Cross Catholic Academy High School
Secondary: Catholic
2.99 km
North Albion Collegiate Institute
Secondary: Public
5.95 km
Father Bressani Catholic High School
Secondary: Catholic
4.43 km
Emily Carr Secondary School
Secondary: Public
3.20 km
Castlebrooke SS Secondary School
Secondary: Public
4.86 km






