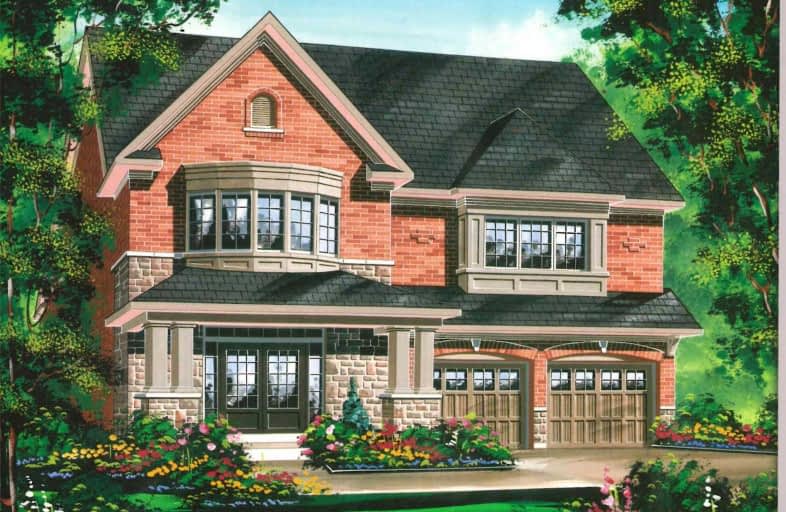
Pope Francis Catholic Elementary School
Elementary: Catholic
0.37 km
École élémentaire La Fontaine
Elementary: Public
2.54 km
Lorna Jackson Public School
Elementary: Public
2.57 km
Elder's Mills Public School
Elementary: Public
2.99 km
Kleinburg Public School
Elementary: Public
2.57 km
St Stephen Catholic Elementary School
Elementary: Catholic
2.29 km
Woodbridge College
Secondary: Public
7.73 km
Tommy Douglas Secondary School
Secondary: Public
6.98 km
Holy Cross Catholic Academy High School
Secondary: Catholic
7.48 km
Cardinal Ambrozic Catholic Secondary School
Secondary: Catholic
5.19 km
Emily Carr Secondary School
Secondary: Public
4.83 km
Castlebrooke SS Secondary School
Secondary: Public
5.32 km


