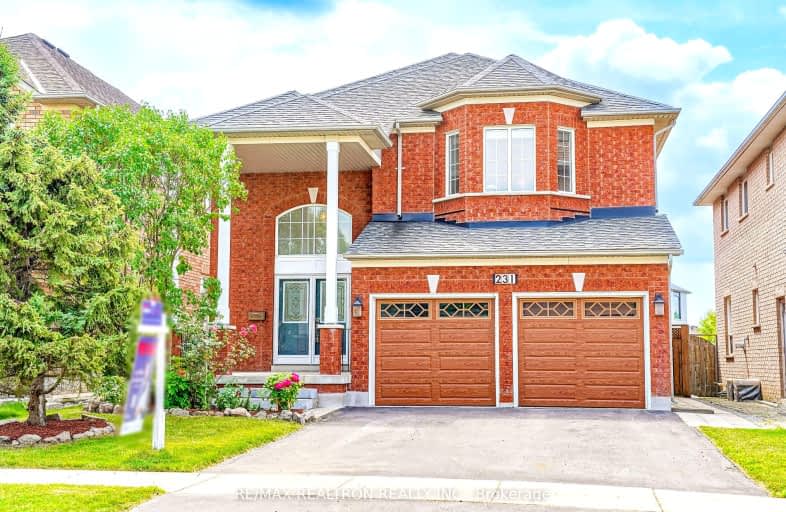Car-Dependent
- Some errands can be accomplished on foot.
50
/100
Some Transit
- Most errands require a car.
36
/100
Somewhat Bikeable
- Most errands require a car.
48
/100

Lorna Jackson Public School
Elementary: Public
0.55 km
Our Lady of Fatima Catholic Elementary School
Elementary: Catholic
1.41 km
Elder's Mills Public School
Elementary: Public
0.74 km
St Andrew Catholic Elementary School
Elementary: Catholic
0.28 km
St Padre Pio Catholic Elementary School
Elementary: Catholic
0.52 km
St Stephen Catholic Elementary School
Elementary: Catholic
0.82 km
Woodbridge College
Secondary: Public
5.12 km
Tommy Douglas Secondary School
Secondary: Public
4.72 km
Holy Cross Catholic Academy High School
Secondary: Catholic
5.64 km
Father Bressani Catholic High School
Secondary: Catholic
4.76 km
St Jean de Brebeuf Catholic High School
Secondary: Catholic
4.78 km
Emily Carr Secondary School
Secondary: Public
1.76 km
-
York Lions Stadium
Ian MacDonald Blvd, Toronto ON 10.04km -
Rosedale North Park
350 Atkinson Ave, Vaughan ON 13.64km -
Antibes Park
58 Antibes Dr (at Candle Liteway), Toronto ON M2R 3K5 14.09km
-
TD Canada Trust Branch and ATM
4499 Hwy 7, Woodbridge ON L4L 9A9 5.29km -
TD Bank Financial Group
3978 Cottrelle Blvd, Brampton ON L6P 2R1 5.34km -
CIBC
9641 Jane St (Major Mackenzie), Vaughan ON L6A 4G5 6.94km





