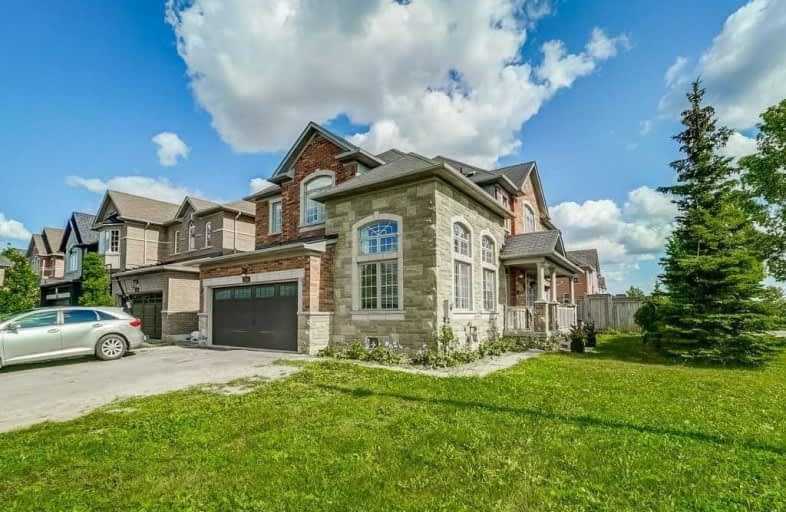
Johnny Lombardi Public School
Elementary: PublicGuardian Angels
Elementary: CatholicSt James Catholic Elementary School
Elementary: CatholicTeston Village Public School
Elementary: PublicGlenn Gould Public School
Elementary: PublicSt Mary of the Angels Catholic Elementary School
Elementary: CatholicSt Luke Catholic Learning Centre
Secondary: CatholicTommy Douglas Secondary School
Secondary: PublicMaple High School
Secondary: PublicSt Joan of Arc Catholic High School
Secondary: CatholicSt Jean de Brebeuf Catholic High School
Secondary: CatholicEmily Carr Secondary School
Secondary: Public-
Lorena's Convenience
3560 Major Mackenzie Drive West, Vaughan 1.32km -
GPS Supermarket Ltd
9750 Weston Road, Woodbridge 2.04km -
Longo's Maple
2810 Major Mackenzie Drive West, Maple 2.21km
-
LCBO
3631 Major Mackenzie Drive West Building B, Vaughan 1.45km -
William Der Shp
3200 Major Mackenzie Drive West, Maple 2.13km -
LCBO
1-2943 Major Mackenzie Drive West, Maple 2.43km
-
Mama Fatma Turkish Restaurant
10385 Weston Road Unit 7B, Woodbridge 0.22km -
Wild Wing
525 Cityview Boulevard, Woodbridge 0.77km -
MR ZAGROS
525 Cityview Boulevard Unit #7, Woodbridge 0.78km
-
Tim Hortons
533 Cityview Boulevard, Vaughan 0.87km -
Starbucks
3737 Major Mackenzie Dr, 101 Vellor Village, Woodbridge 1.41km -
McDonald's
3500 Major Mackenzie Drive West Bldg C, Vaughan 1.42km
-
CIBC ATM
3700 Major Mackenzie Drive West, Maple 1.33km -
CIBC Branch with ATM
3602 Major Mackenzie Drive West, Vaughan 1.36km -
BMO Bank of Montreal
3737 Major Mackenzie Drive West, Woodbridge 1.39km
-
EV Charing Station
Cityview Boulevard, Woodbridge 1.12km -
Petro-Canada & Car Wash
3700 Major Mackenzie Drive West, Vaughan 1.32km -
Esso
3555 Major Mackenzie Drive West, Woodbridge 1.53km
-
Tapout Fitness Woodbridge
311 Cityview Boulevard, Woodbridge 0.86km -
GoodLife Fitness Vaughan Major MacKenzie and Weston
201-3420 Major Mackenzie Drive West, Vaughan 1.41km -
EmpoweredUFitness
3651 Major Mackenzie Drive West Suite 126, Woodbridge 1.49km
-
Hillside Park
549 Vellore Park Avenue, Woodbridge 0.4km -
Twin Hills Walkway
Vaughan 0.42km -
Retreat Pond
2 Tiana Court, Woodbridge 0.57km
-
Vellore Village Library
1 Villa Royale Avenue, Woodbridge 2.31km -
Maple Library
10190 Keele Street, Maple 3.9km -
Civic Centre Resource Library
2191 Major Mackenzie Drive West, Vaughan 4.19km
-
Walk in Clinic & Medical Centre (Cityview)
551 Cityview Boulevard, Woodbridge 0.81km -
MedCare Clinics @ Walmart Vaughan Northwest (Jack Nathan Health) - Walk-In Clinic & Family Doctor
inside Walmart, 3600 Major Mackenzie Drive West Unit # 3, Vaughan 1.14km -
Major MacKenzie Medical Centre - Walk-In & Family Clinic
3420 Major Mackenzie Drive West, Woodbridge 1.41km
-
Vellore Pharmacy
10395 Weston Road, Woodbridge 0.18km -
Pharmasave Cityview Pharmacy
551 Cityview Blvd Units 15 & 16, Woodbridge 0.78km -
Pharmsave
551 Cityview Boulevard, Woodbridge 0.78km
-
Weston Marketplace
10501 Weston Road, Vaughan 0.09km -
Canada Star Plaza
Vaughan 0.23km -
Organic Dry Cleaners
10385 Weston Road, Woodbridge 0.26km
-
AMZ Design & Installation
200 Edgeley Boulevard, Concord 7km -
SmartVMC Drive-in
101 Edgeley Boulevard, Concord 7.17km -
Cineplex Cinemas Vaughan
3555 Highway 7 West, Vaughan 7.76km
-
Hoops Sports Bar & Grill Vaughan
1-3650 Major Mackenzie Drive West, Woodbridge 1.33km -
Buffalo Wild Wings
3580 Major Mackenzie Drive West, Maple 1.39km -
Sal's Caribbean Grill House
9750 Weston Road Unit 2, Woodbridge 2.13km
- 4 bath
- 4 bed
- 2000 sqft
107 Bellini Avenue, Vaughan, Ontario • L4H 0R7 • Vellore Village














