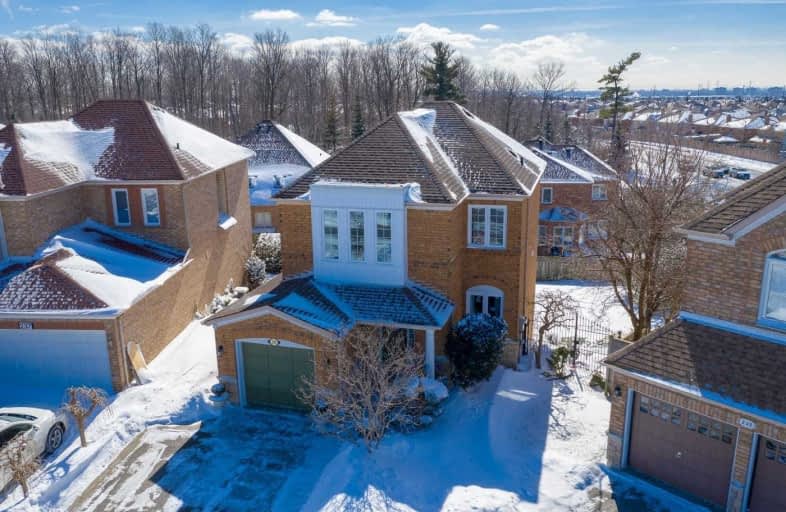Sold on Mar 24, 2019
Note: Property is not currently for sale or for rent.

-
Type: Detached
-
Style: 2-Storey
-
Size: 1500 sqft
-
Lot Size: 25.5 x 138.3 Feet
-
Age: No Data
-
Taxes: $4,922 per year
-
Days on Site: 22 Days
-
Added: Mar 01, 2019 (3 weeks on market)
-
Updated:
-
Last Checked: 2 months ago
-
MLS®#: N4371042
-
Listed By: Re/max hallmark lino arci group realty, brokerage
*Wow*Worth Every Penny*Absolutely Stunning*Huge Premium Lot Widens To 90Ft*Best Price*Best Location*Steps To Shops,Schools,Transit,New Subway*Fantastic Open Concept Great For Entertaining*New Hrdwd Flr 2nd Flr*Crwn Mldngs*Gorgeous Gourmet Chef's Kit W/B/I Appl,Mirrored Bcksplsh,Ext Cabinetry,Dble Sink*W/O To Deck From Fam Rm*Prof Fin W/O Bsmt W/Rec Rm/Kitchen/Bath Great For Nannys/Inlaws*W/O To Huge Private Fenced Backyard*Great For Bbqs/Entertaining*10+*
Extras
**Premium Lot*Walk-Out Basmnt*Prime Woodbridge Location*New Windows*New Patio Doors*Incl:Brand New Stnls Stl Fridge & Stove*Dishwasher,Washr,Dryer,Cac,Cvac*Elfs*Window Coverings*Prof Fnshd W/O Basemnt*Dont Miss Out On This Huge Premium Lot*
Property Details
Facts for 235 Matthew Drive, Vaughan
Status
Days on Market: 22
Last Status: Sold
Sold Date: Mar 24, 2019
Closed Date: May 23, 2019
Expiry Date: May 31, 2019
Sold Price: $928,000
Unavailable Date: Mar 24, 2019
Input Date: Mar 01, 2019
Property
Status: Sale
Property Type: Detached
Style: 2-Storey
Size (sq ft): 1500
Area: Vaughan
Community: East Woodbridge
Availability Date: Tba
Inside
Bedrooms: 4
Bathrooms: 4
Kitchens: 1
Kitchens Plus: 1
Rooms: 9
Den/Family Room: Yes
Air Conditioning: Central Air
Fireplace: Yes
Washrooms: 4
Building
Basement: Fin W/O
Heat Type: Forced Air
Heat Source: Gas
Exterior: Brick
Exterior: Stone
Water Supply: Municipal
Special Designation: Unknown
Other Structures: Garden Shed
Parking
Driveway: Private
Garage Spaces: 1
Garage Type: Attached
Covered Parking Spaces: 2
Fees
Tax Year: 2019
Tax Legal Description: Plan 65M3082 Lot 31; Vaughan
Taxes: $4,922
Highlights
Feature: Library
Feature: Park
Feature: Place Of Worship
Feature: Rec Centre
Feature: School
Land
Cross Street: Weston/Chancellor/An
Municipality District: Vaughan
Fronting On: South
Pool: None
Sewer: Sewers
Lot Depth: 138.3 Feet
Lot Frontage: 25.5 Feet
Lot Irregularities: **Premium Lot Widens
Zoning: **Walk Out Basem
Additional Media
- Virtual Tour: http://salisburymedia.ca/235-matthew-drive-vaughan/
Rooms
Room details for 235 Matthew Drive, Vaughan
| Type | Dimensions | Description |
|---|---|---|
| Living Main | 3.45 x 3.96 | Parquet Floor, Crown Moulding, Combined W/Dining |
| Dining Main | 3.45 x 3.69 | Parquet Floor, Crown Moulding, Combined W/Living |
| Kitchen Main | 2.87 x 2.91 | B/I Appliances, Custom Backsplash, Double Sink |
| Breakfast Main | 2.43 x 3.64 | Granite Floor, Breakfast Area, W/O To Deck |
| Family Main | 3.93 x 5.46 | Parquet Floor, Gas Fireplace, Open Concept |
| Master 2nd | 3.68 x 4.62 | Hardwood Floor, W/I Closet, 4 Pc Ensuite |
| 2nd Br 2nd | 3.61 x 4.15 | Hardwood Floor, Large Closet, Large Window |
| 3rd Br 2nd | 2.97 x 3.30 | Hardwood Floor, Closet, Window |
| 4th Br 2nd | 2.73 x 2.93 | Hardwood Floor, Closet, Window |
| Rec Bsmt | 3.81 x 6.16 | Finished, Family Size Kitche, 3 Pc Bath |
| XXXXXXXX | XXX XX, XXXX |
XXXX XXX XXXX |
$XXX,XXX |
| XXX XX, XXXX |
XXXXXX XXX XXXX |
$XXX,XXX | |
| XXXXXXXX | XXX XX, XXXX |
XXXX XXX XXXX |
$XXX,XXX |
| XXX XX, XXXX |
XXXXXX XXX XXXX |
$XXX,XXX |
| XXXXXXXX XXXX | XXX XX, XXXX | $928,000 XXX XXXX |
| XXXXXXXX XXXXXX | XXX XX, XXXX | $948,800 XXX XXXX |
| XXXXXXXX XXXX | XXX XX, XXXX | $760,500 XXX XXXX |
| XXXXXXXX XXXXXX | XXX XX, XXXX | $749,000 XXX XXXX |

St John Bosco Catholic Elementary School
Elementary: CatholicSt Catherine of Siena Catholic Elementary School
Elementary: CatholicSt Gabriel the Archangel Catholic Elementary School
Elementary: CatholicSt Gregory the Great Catholic Academy
Elementary: CatholicBlue Willow Public School
Elementary: PublicImmaculate Conception Catholic Elementary School
Elementary: CatholicSt Luke Catholic Learning Centre
Secondary: CatholicMsgr Fraser College (Norfinch Campus)
Secondary: CatholicWoodbridge College
Secondary: PublicFather Bressani Catholic High School
Secondary: CatholicSt Jean de Brebeuf Catholic High School
Secondary: CatholicEmily Carr Secondary School
Secondary: Public

