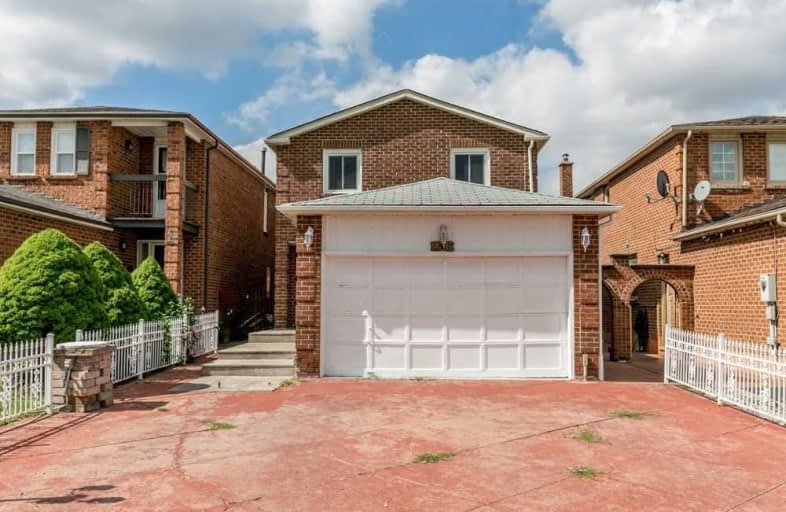Inactive on Jan 01, 0001
Note: Property is not currently for sale or for rent.

-
Type: Link
-
Style: 2-Storey
-
Size: 2000 sqft
-
Lot Size: 31.27 x 126 Feet
-
Age: No Data
-
Taxes: $4,249 per year
-
Days on Site: 90 Days
-
Added: Dec 17, 2018 (2 months on market)
-
Updated:
-
Last Checked: 3 months ago
-
MLS®#: N4323293
-
Listed By: Century 21 heritage group ltd., brokerage
Stunning Newly Renovated 4+2 Bedroom, 4 Bath Home Offers Over $100,000 In Recent Upgrades Incl 24" Porcelain Tile, Crown Moulding, Hardwood Floors, Pot Lights, Upgraded Elf's, Modern Baths & 3 Season Sun Room. Features Stone Fireplace, Lrg Family Size Kitchen Includes Granite Counters & Backsplash. Master Offers 4 Pc Ensuite, His & Her Closets. Separate Entrance To Finished 2 Bedroom In-Law Suite. Superb Concrete Walkways, Drive & Patio. Wright Iron Fence.
Extras
Fully Fences Yard, Mature Landscape. Mins To All Amenities, Transit & Hwy 407. Incl All Elf's, Fridge Stove, Dishwasher.
Property Details
Facts for 236 Tall Grass Trail, Vaughan
Status
Days on Market: 90
Last Status: Expired
Sold Date: Jan 01, 0001
Closed Date: Jan 01, 0001
Expiry Date: Mar 17, 2019
Unavailable Date: Mar 17, 2019
Input Date: Dec 17, 2018
Property
Status: Sale
Property Type: Link
Style: 2-Storey
Size (sq ft): 2000
Area: Vaughan
Community: East Woodbridge
Availability Date: 60-90
Inside
Bedrooms: 4
Bedrooms Plus: 2
Bathrooms: 4
Kitchens: 1
Kitchens Plus: 1
Rooms: 10
Den/Family Room: Yes
Air Conditioning: Central Air
Fireplace: Yes
Laundry Level: Lower
Central Vacuum: N
Washrooms: 4
Utilities
Electricity: Yes
Gas: Yes
Cable: Yes
Telephone: Yes
Building
Basement: Finished
Basement 2: Sep Entrance
Heat Type: Forced Air
Heat Source: Gas
Exterior: Brick
Elevator: N
Water Supply: Municipal
Special Designation: Unknown
Retirement: N
Parking
Driveway: Private
Garage Spaces: 2
Garage Type: Attached
Covered Parking Spaces: 6
Fees
Tax Year: 2018
Tax Legal Description: Plan M 2014 Pt Lot 160 Rp 65R4295 Part 4
Taxes: $4,249
Highlights
Feature: Fenced Yard
Feature: Park
Feature: Public Transit
Feature: School
Land
Cross Street: Hwy 7/Pine Valley
Municipality District: Vaughan
Fronting On: West
Pool: None
Sewer: Sewers
Lot Depth: 126 Feet
Lot Frontage: 31.27 Feet
Acres: < .50
Zoning: Residential
Additional Media
- Virtual Tour: http://spotlight.century21.ca/vaughan-real-estate/236-tall-grass-trail-4eXNEJnp/unbranded
Rooms
Room details for 236 Tall Grass Trail, Vaughan
| Type | Dimensions | Description |
|---|---|---|
| Living Main | 4.79 x 3.39 | Ceramic Floor, Crown Moulding, Combined W/Dining |
| Dining Main | 3.39 x 3.31 | Ceramic Floor, Crown Moulding, Pot Lights |
| Family Main | 5.19 x 3.49 | Ceramic Floor, Fireplace, W/O To Sunroom |
| Kitchen Main | 6.13 x 2.79 | Ceramic Floor, Granite Counter, Crown Moulding |
| Breakfast Main | - | Ceramic Floor, Window, Backsplash |
| Solarium Main | 3.36 x 2.70 | Ceramic Floor, W/O To Patio, O/Looks Backyard |
| Master 2nd | 5.69 x 3.95 | Hardwood Floor, 4 Pc Ensuite, His/Hers Closets |
| 2nd Br 2nd | 3.39 x 3.45 | Hardwood Floor, Large Closet, Window |
| 3rd Br 2nd | 3.39 x 3.45 | Hardwood Floor, Large Closet, Window |
| 4th Br 2nd | 3.59 x 2.89 | Hardwood Floor, Large Closet, Window |
| Master Bsmt | 2.89 x 4.09 | Double Closet, Broadloom, Window |
| Br Bsmt | 2.99 x 3.39 | Broadloom, Window |
| XXXXXXXX | XXX XX, XXXX |
XXXXXXXX XXX XXXX |
|
| XXX XX, XXXX |
XXXXXX XXX XXXX |
$XXX,XXX | |
| XXXXXXXX | XXX XX, XXXX |
XXXXXXX XXX XXXX |
|
| XXX XX, XXXX |
XXXXXX XXX XXXX |
$XXX,XXX | |
| XXXXXXXX | XXX XX, XXXX |
XXXX XXX XXXX |
$XXX,XXX |
| XXX XX, XXXX |
XXXXXX XXX XXXX |
$XXX,XXX |
| XXXXXXXX XXXXXXXX | XXX XX, XXXX | XXX XXXX |
| XXXXXXXX XXXXXX | XXX XX, XXXX | $859,000 XXX XXXX |
| XXXXXXXX XXXXXXX | XXX XX, XXXX | XXX XXXX |
| XXXXXXXX XXXXXX | XXX XX, XXXX | $859,000 XXX XXXX |
| XXXXXXXX XXXX | XXX XX, XXXX | $770,000 XXX XXXX |
| XXXXXXXX XXXXXX | XXX XX, XXXX | $839,000 XXX XXXX |

St Catherine of Siena Catholic Elementary School
Elementary: CatholicVenerable John Merlini Catholic School
Elementary: CatholicPine Grove Public School
Elementary: PublicWoodbridge Public School
Elementary: PublicBlue Willow Public School
Elementary: PublicImmaculate Conception Catholic Elementary School
Elementary: CatholicWoodbridge College
Secondary: PublicHoly Cross Catholic Academy High School
Secondary: CatholicFather Henry Carr Catholic Secondary School
Secondary: CatholicNorth Albion Collegiate Institute
Secondary: PublicFather Bressani Catholic High School
Secondary: CatholicEmily Carr Secondary School
Secondary: Public- 3 bath
- 4 bed
78 Primula Crescent, Toronto, Ontario • M9L 1K2 • Humber Summit
- — bath
- — bed
93 Plunkett Road East, Toronto, Ontario • M9L 2J7 • Humber Summit
- 3 bath
- 4 bed
61 Riverton Drive, Toronto, Ontario • M9L 2N8 • Humber Summit





