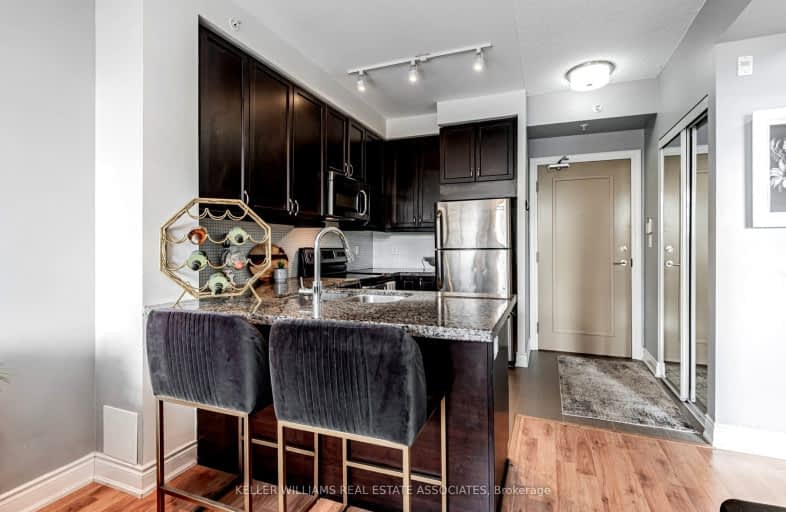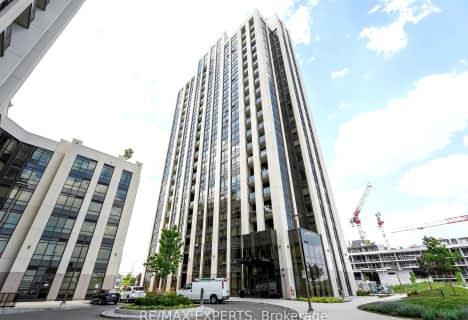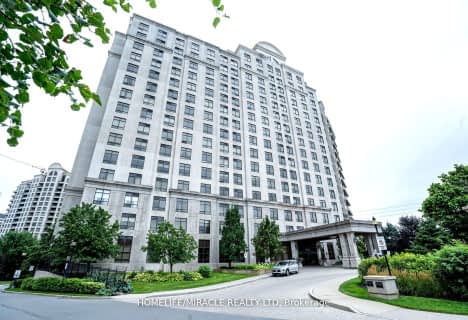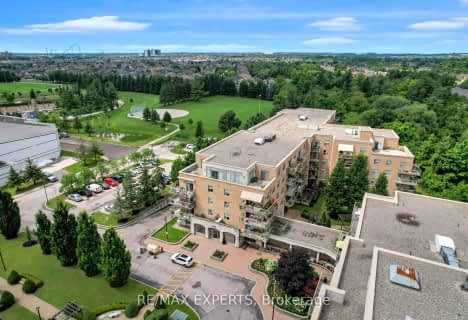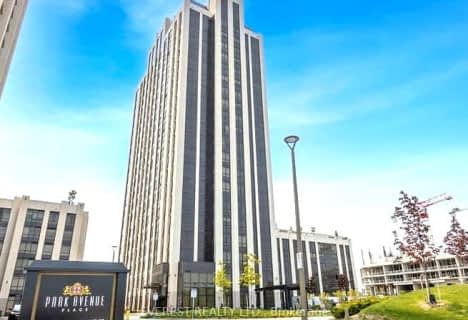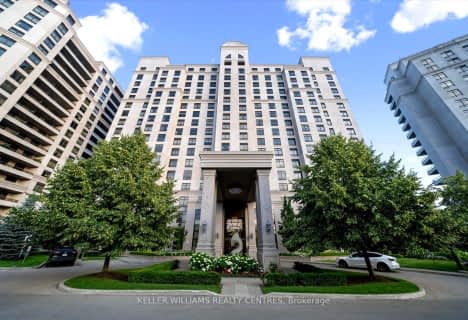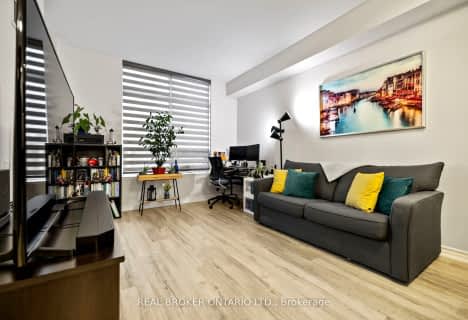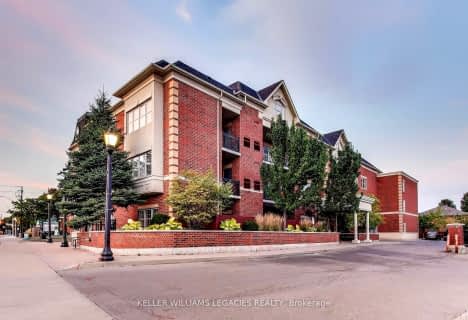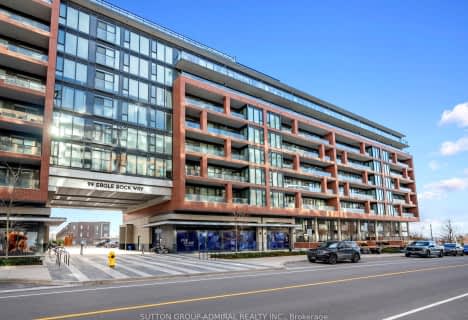Very Walkable
- Most errands can be accomplished on foot.
Some Transit
- Most errands require a car.
Somewhat Bikeable
- Most errands require a car.
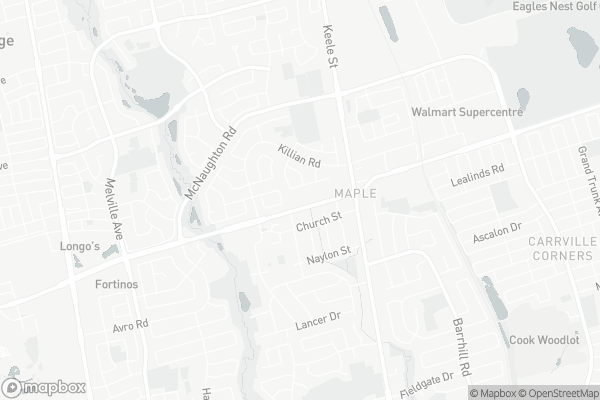
ACCESS Elementary
Elementary: PublicJoseph A Gibson Public School
Elementary: PublicÉÉC Le-Petit-Prince
Elementary: CatholicSt David Catholic Elementary School
Elementary: CatholicMaple Creek Public School
Elementary: PublicBlessed Trinity Catholic Elementary School
Elementary: CatholicSt Luke Catholic Learning Centre
Secondary: CatholicTommy Douglas Secondary School
Secondary: PublicMaple High School
Secondary: PublicSt Joan of Arc Catholic High School
Secondary: CatholicStephen Lewis Secondary School
Secondary: PublicSt Jean de Brebeuf Catholic High School
Secondary: Catholic-
Mast Road Park
195 Mast Rd, Vaughan ON 2.47km -
Netivot Hatorah Day School
18 Atkinson Ave, Thornhill ON L4J 8C8 7.65km -
York Lions Stadium
Ian MacDonald Blvd, Toronto ON 8.82km
-
CIBC
9641 Jane St (Major Mackenzie), Vaughan ON L6A 4G5 1.94km -
CIBC
9950 Dufferin St (at Major MacKenzie Dr. W.), Maple ON L6A 4K5 2.37km -
Scotiabank
9930 Dufferin St, Vaughan ON L6A 4K5 2.38km
For Sale
More about this building
View 2396 Major Mackenzie Drive, Vaughan- 1 bath
- 1 bed
- 700 sqft
103-2396 Major Mackenzie Drive West, Vaughan, Ontario • L6A 4Y1 • Maple
