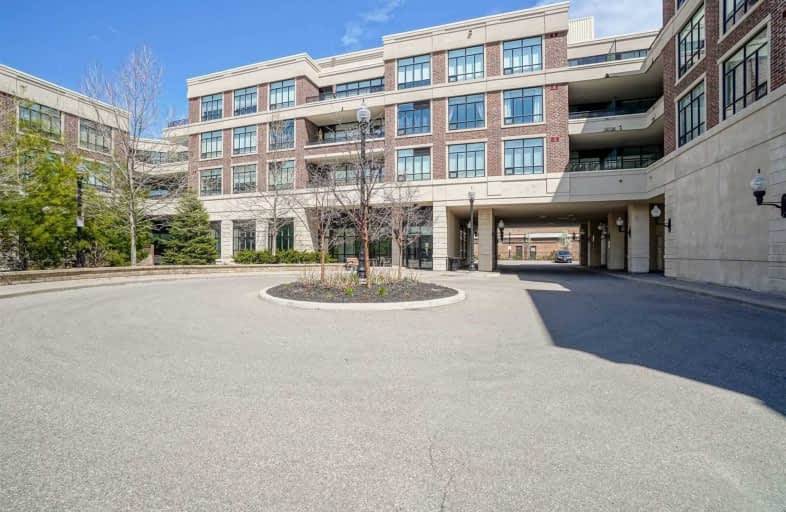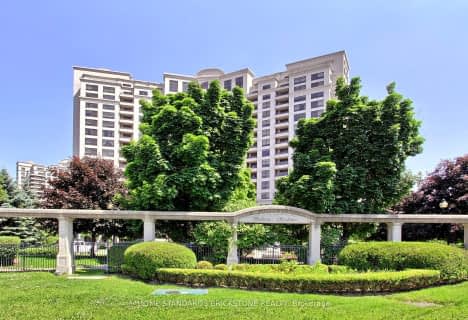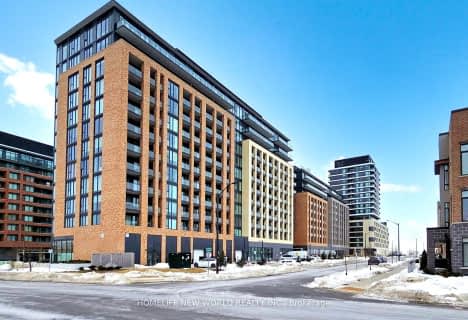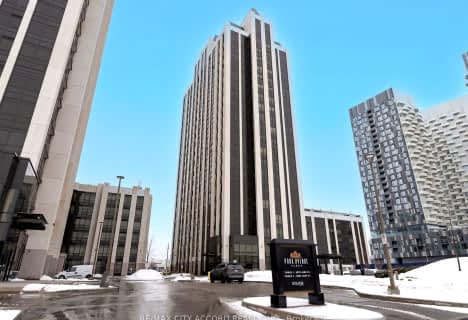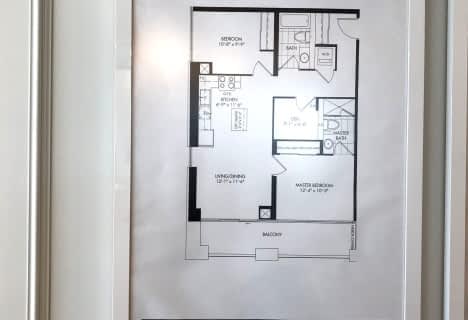Car-Dependent
- Most errands require a car.
Some Transit
- Most errands require a car.
Bikeable
- Some errands can be accomplished on bike.

ACCESS Elementary
Elementary: PublicJoseph A Gibson Public School
Elementary: PublicÉÉC Le-Petit-Prince
Elementary: CatholicSt David Catholic Elementary School
Elementary: CatholicMaple Creek Public School
Elementary: PublicBlessed Trinity Catholic Elementary School
Elementary: CatholicSt Luke Catholic Learning Centre
Secondary: CatholicTommy Douglas Secondary School
Secondary: PublicMaple High School
Secondary: PublicSt Joan of Arc Catholic High School
Secondary: CatholicStephen Lewis Secondary School
Secondary: PublicSt Jean de Brebeuf Catholic High School
Secondary: Catholic-
Nature's Emporium
2535 Major Mackenzie Drive West, Maple 0.44km -
Longo's Maple
2810 Major Mackenzie Drive West, Maple 1.56km -
Highland Farms
9940 Dufferin Street, Vaughan 2.34km
-
Vin Bon Maple
4-2338 Major Mackenzie Drive West, Maple 0.14km -
LCBO
1-2943 Major Mackenzie Drive West, Maple 1.52km -
The Beer Store
9771 Jane Street, Vaughan 1.73km
-
Churrasqueira Red Rooster Portuguese BBQ
1-2354 Major MacKenzie Dr, Maple 0.06km -
Pho Mi Viet Thai
2354 Major MacKenzie Dr, Maple 0.07km -
Shab O Rooz Restaurant.Bar.Lounge
2338 Major Mackenzie Drive West Unit 3, Maple 0.14km
-
Ăvęñùę Röåd
Carrville Rd, Richmond Hill 0.06km -
Nature's Emporium
2535 Major Mackenzie Drive West, Maple 0.44km -
Seattle's Best Coffee
Maple 0.78km
-
BMO Bank of Montreal
2535 Major MacKenzie Drive Unit, Maple 0.41km -
Scotiabank
2810 Major Mackenzie Drive West, Maple 1.51km -
Meridian Credit Union
1860 Major Mackenzie Drive West Unit 1&2, Maple 1.52km
-
Petro-Canada
1867 Major Mackenzie Drive West, Maple 1.48km -
Shell
3000 Major Mackenzie Drive West, Maple 1.6km -
Esso
3100 Major Mackenzie Drive West, Maple 1.71km
-
Anytime Fitness
2535 Major MacKenzie Drive, Maple 0.37km -
F45 Training Maple Ontario
10a-2535 Major Mackenzie Drive West, Maple 0.39km -
Fuerza Latina
10190 Keele Street, Maple 0.64km
-
Netherford Parkette
Vaughan 0.33km -
Maple Community District Park
Vaughan 0.52km -
Ramsay Armitage Park
Goodman Crescent, Maple 0.6km
-
Civic Centre Resource Library
2191 Major Mackenzie Drive West, Vaughan 0.53km -
Maple Library
10190 Keele Street, Maple 0.57km -
Chabad of Maple
9960 Dufferin Street Unit 13, Maple 2.33km
-
lifepoint Medical
9994 Keele Street, Maple 0.34km -
Canada Vein Clinics
10038 Keele Street, Maple 0.37km -
Clinic For Emotional Wellness Inc
9983 Keele Street, Maple 0.42km
-
Bio Health Pharmacy
2389 Major Mackenzie Drive West, Maple 0.09km -
Shoppers Drug Mart
2266 Major Mackenzie Drive West, Maple 0.33km -
Medi Pharm 2 Pharmacy
10a-2535 Major Mackenzie Drive West, Maple 0.41km
-
True religion
Vaughan 0.72km -
Al-madina Halal Meat
Vaughan 1.75km -
Peace plaza
Vaughan 1.76km
-
Shab O Rooz Restaurant.Bar.Lounge
2338 Major Mackenzie Drive West Unit 3, Maple 0.14km -
St. Louis Bar & Grill
9651 Jane Street, Maple 1.91km -
WEGZ Stadium Bar
2601 Rutherford Road, Concord 2.39km
More about this building
View 2396 Major Mackenzie Drive West, Vaughan