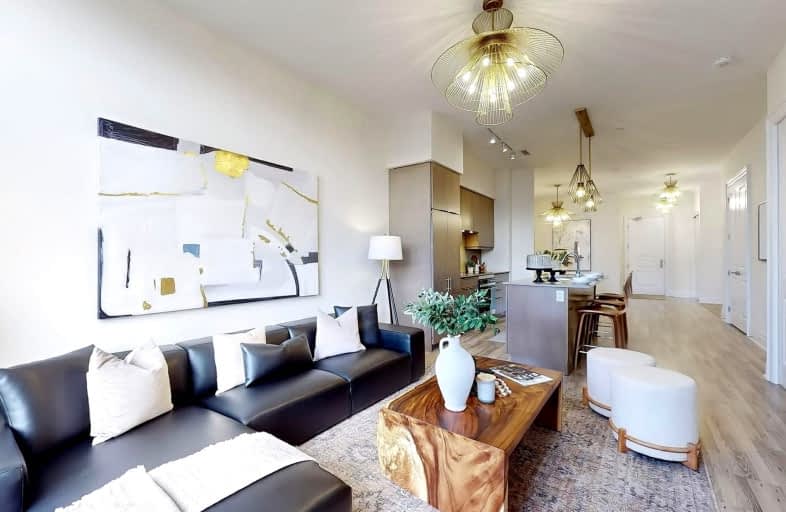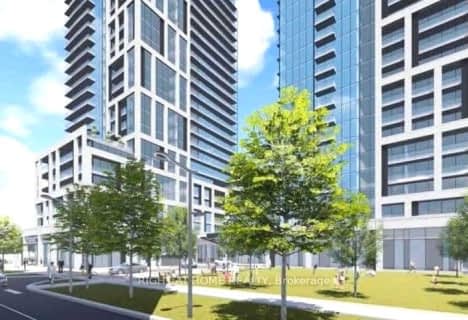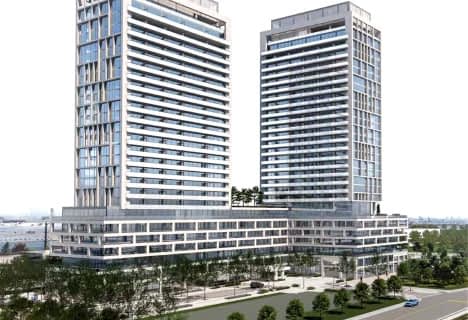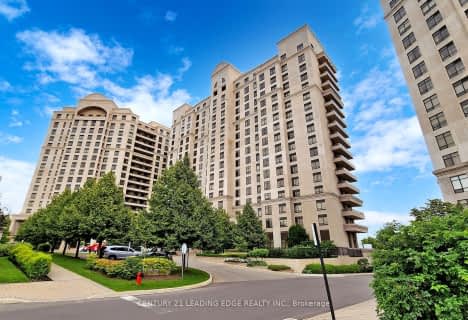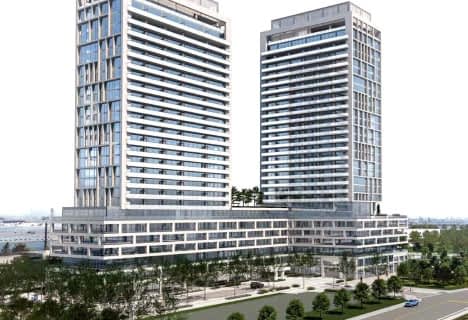Car-Dependent
- Almost all errands require a car.
Some Transit
- Most errands require a car.
Bikeable
- Some errands can be accomplished on bike.
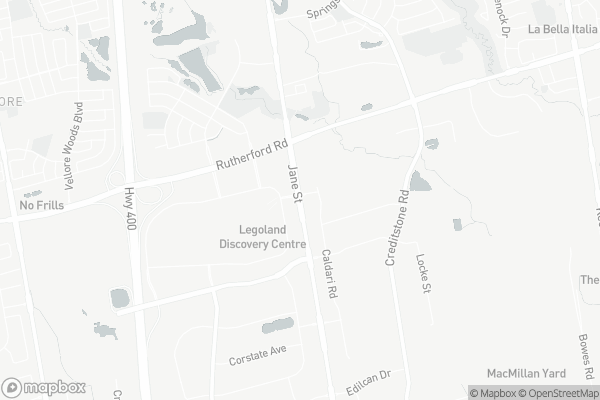
Joseph A Gibson Public School
Elementary: PublicÉÉC Le-Petit-Prince
Elementary: CatholicMaple Creek Public School
Elementary: PublicJulliard Public School
Elementary: PublicBlessed Trinity Catholic Elementary School
Elementary: CatholicSt Emily Catholic Elementary School
Elementary: CatholicSt Luke Catholic Learning Centre
Secondary: CatholicTommy Douglas Secondary School
Secondary: PublicFather Bressani Catholic High School
Secondary: CatholicMaple High School
Secondary: PublicSt Joan of Arc Catholic High School
Secondary: CatholicSt Jean de Brebeuf Catholic High School
Secondary: Catholic-
Kabul Farms Supermarket
23-3120 Rutherford Road, Concord 0.53km -
B & T Food Centre
3255 Rutherford Road, Concord 0.81km -
Nitro Industrial Sales - Hydraulics & Pneumatics Experts - Hose & Fittings - Industrial Supplies
8520 Jane Street Units 7-9, Concord 1.55km
-
Grape Brands Ltd
2900 Langstaff Road, Concord 1.56km -
Last Straw Distillery
9-40 Pippin Road, Concord 2km -
The Wine Shop
9200 Weston Road, Woodbridge 2.12km
-
Tim Hortons
9100 Jane Street, Concord 0.22km -
Blaze Pizza
1 Bass Pro Mills Drive, Concord 0.24km -
Crepe Delicious
1-1 Bass Pro Mills Drive, Concord 0.25km
-
Tim Hortons
9100 Jane Street, Concord 0.22km -
Aroma
1 Bass Pro Mills Drive, Concord 0.25km -
The Alley
9100 Jane Street unit 53, Vaughan 0.29km
-
HSBC Bank
9100 Jane Street, Concord 0.36km -
National Bank ATM
3175 Rutherford Road Unit 82, Vaughan 0.42km -
Property Finance Corp
13, 3120 Rutherford Road Suite 116, Vaughan 0.54km
-
Petro-Canada & Car Wash
9070 Jane Street, Concord 0.1km -
HUSKY
3191 Rutherford Road, Concord 0.56km -
Canadian Tire Gas+
3200 Rutherford Road, Concord 0.62km
-
Sutton Health & Fitness
9100 Jane Street, Concord 0.28km -
Slim 'N Sleek Spanx
Canada 0.39km -
Point Blank Martial Arts and Fitness
23, 80 Bass Pro Mills Drive Unit 23, Concord 0.65km
-
West River Event Garden
2839 Rutherford Road, Concord 0.58km -
Julliard Park
Vaughan 0.78km -
Julliard Park
Vaughan 0.84km
-
Vellore Village Library
1 Villa Royale Avenue, Woodbridge 2.46km -
Civic Centre Resource Library
2191 Major Mackenzie Drive West, Vaughan 3.56km -
Maple Library
10190 Keele Street, Maple 3.81km
-
Mackenzie Heart Centre - Dr. Ali-Reza Merali (Cardiologist)
9100 Jane Street Bldg A, Suite 201, Vaughan 0.27km -
Renovo Skin & Body Care Clinic - Vaughan
9100 Jane Street Unit 26, Concord 0.37km -
Tuscany Medical Centre
9100 Jane Street Building A, Suite 105, Concord 0.37km
-
Shoppers Drug Mart
1 Bass Pro Mills Drive Unit 341, Vaughan 0.25km -
Tuscany Drug Store
9100 Jane Street #16, Concord 0.32km -
Lily Drug Store
3175 Rutherford Road, Concord 0.36km
-
Tuscany Place
3200 Rutherford Road, Vaughan 0.45km -
Sunglass Outfitters by Sunglass Hut
1 Bass Pro Mills Drive, Vaughan 0.55km -
Vaughan Mills
1 Bass Pro Mills Drive, Vaughan 0.56km
-
AMZ Design & Installation
200 Edgeley Boulevard, Concord 3.31km -
SmartVMC Drive-in
101 Edgeley Boulevard, Concord 3.38km -
Vaughan International Film Festival Drive-In
80 Interchange Way, Concord 4.3km
-
The Mills TapHouse + Grill
9100 Jane Street Unit 44,45, Vaughan 0.25km -
AllStar Wings & Ribs
3130 Rutherford Road, Concord 0.45km -
WEGZ Stadium Bar
2601 Rutherford Road, Concord 1.06km
- 2 bath
- 2 bed
- 700 sqft
2622-8960 Jane Street South, Vaughan, Ontario • L4K 2M9 • Vellore Village
- 3 bath
- 2 bed
- 1000 sqft
226-8960 Jane Street, Vaughan, Ontario • L4K 2M9 • Vellore Village
- 3 bath
- 2 bed
- 1000 sqft
225-8960 Jane Street, Vaughan, Ontario • L4K 2M9 • Vellore Village
