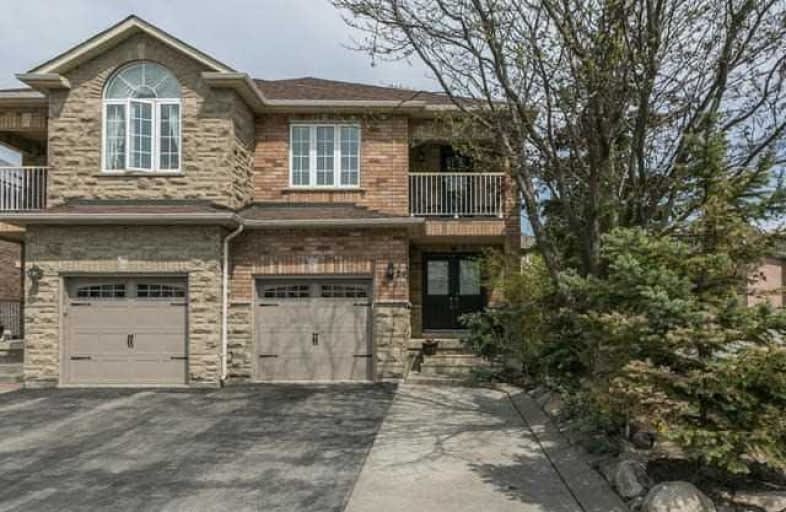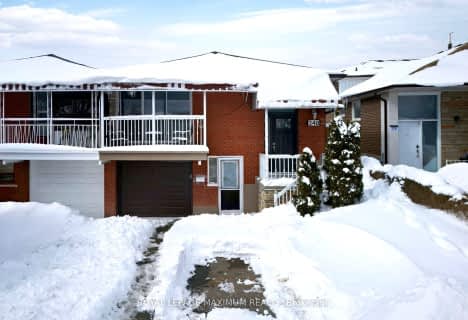
St John Bosco Catholic Elementary School
Elementary: Catholic
1.47 km
St Gabriel the Archangel Catholic Elementary School
Elementary: Catholic
1.12 km
St Clare Catholic Elementary School
Elementary: Catholic
2.86 km
St Gregory the Great Catholic Academy
Elementary: Catholic
2.05 km
Blue Willow Public School
Elementary: Public
0.67 km
Immaculate Conception Catholic Elementary School
Elementary: Catholic
1.70 km
St Luke Catholic Learning Centre
Secondary: Catholic
2.47 km
Emery EdVance Secondary School
Secondary: Public
5.02 km
Msgr Fraser College (Norfinch Campus)
Secondary: Catholic
4.33 km
Woodbridge College
Secondary: Public
3.05 km
Father Bressani Catholic High School
Secondary: Catholic
1.28 km
St Jean de Brebeuf Catholic High School
Secondary: Catholic
4.72 km






