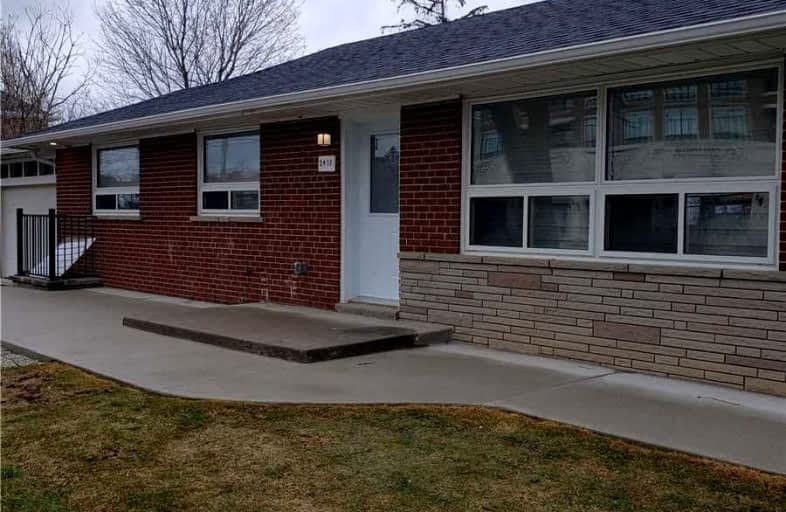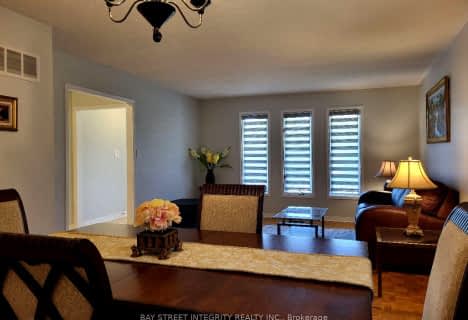Car-Dependent
- Most errands require a car.
29
/100
Some Transit
- Most errands require a car.
44
/100
Somewhat Bikeable
- Most errands require a car.
49
/100

ACCESS Elementary
Elementary: Public
1.11 km
Joseph A Gibson Public School
Elementary: Public
0.42 km
ÉÉC Le-Petit-Prince
Elementary: Catholic
0.72 km
St David Catholic Elementary School
Elementary: Catholic
0.52 km
Maple Creek Public School
Elementary: Public
1.37 km
Blessed Trinity Catholic Elementary School
Elementary: Catholic
1.26 km
St Luke Catholic Learning Centre
Secondary: Catholic
5.19 km
Tommy Douglas Secondary School
Secondary: Public
4.17 km
Maple High School
Secondary: Public
1.91 km
St Joan of Arc Catholic High School
Secondary: Catholic
0.90 km
Stephen Lewis Secondary School
Secondary: Public
3.90 km
St Jean de Brebeuf Catholic High School
Secondary: Catholic
3.98 km
-
Frank Robson Park
9470 Keele St, Vaughan ON 0.96km -
Carville Mill Park
Vaughan ON 3.43km -
Lawford Park
Vaughan ON L4L 1A6 4.19km
-
RBC Royal Bank
9791 Jane St, Maple ON L6A 3N9 1.62km -
Scotiabank
9930 Dufferin St, Vaughan ON L6A 4K5 2.46km -
CIBC
9950 Dufferin St (at Major MacKenzie Dr. W.), Maple ON L6A 4K5 2.44km














