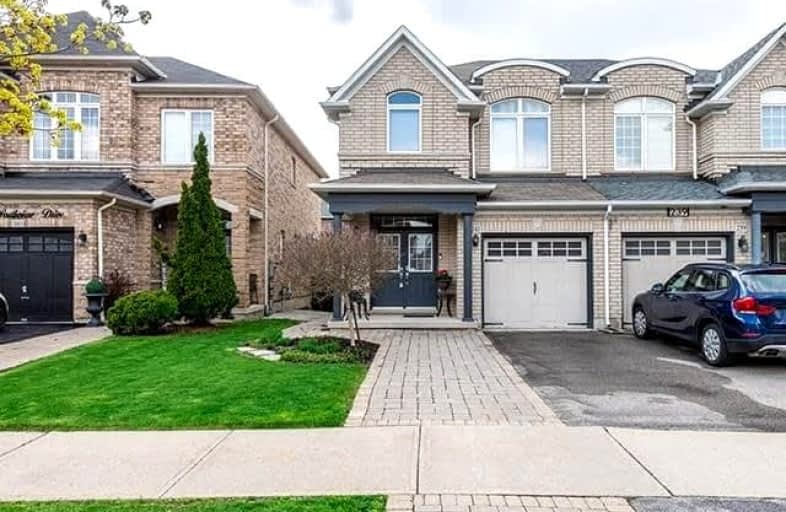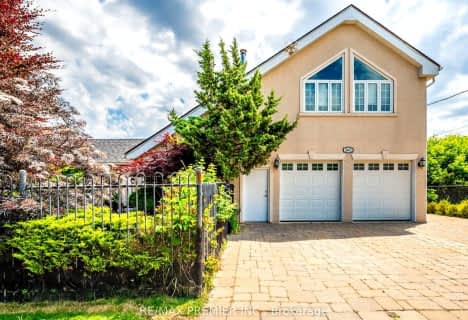Car-Dependent
- Almost all errands require a car.
Minimal Transit
- Almost all errands require a car.
Somewhat Bikeable
- Most errands require a car.

St Peter Catholic Elementary School
Elementary: CatholicSan Marco Catholic Elementary School
Elementary: CatholicSt Clement Catholic Elementary School
Elementary: CatholicSt Angela Merici Catholic Elementary School
Elementary: CatholicOur Lady of Fatima Catholic Elementary School
Elementary: CatholicElder's Mills Public School
Elementary: PublicWoodbridge College
Secondary: PublicHoly Cross Catholic Academy High School
Secondary: CatholicNorth Albion Collegiate Institute
Secondary: PublicFather Bressani Catholic High School
Secondary: CatholicEmily Carr Secondary School
Secondary: PublicCastlebrooke SS Secondary School
Secondary: Public-
Matthew Park
1 Villa Royale Ave (Davos Road and Fossil Hill Road), Woodbridge ON L4H 2Z7 6.61km -
Dunblaine Park
Brampton ON L6T 3H2 10.56km -
Chinguacousy Park
Central Park Dr (at Queen St. E), Brampton ON L6S 6G7 11.44km
-
RBC Royal Bank
8940 Hwy 50, Brampton ON L6P 3A3 3.52km -
CIBC
7850 Weston Rd (at Highway 7), Woodbridge ON L4L 9N8 5.57km -
Scotiabank
7600 Weston Rd, Woodbridge ON L4L 8B7 5.55km
- 4 bath
- 3 bed
- 2000 sqft
55 Aventura Crescent, Vaughan, Ontario • L4H 2G2 • Sonoma Heights
- 3 bath
- 3 bed
- 1500 sqft
126 Clarence Street, Vaughan, Ontario • L4L 1L3 • West Woodbridge














