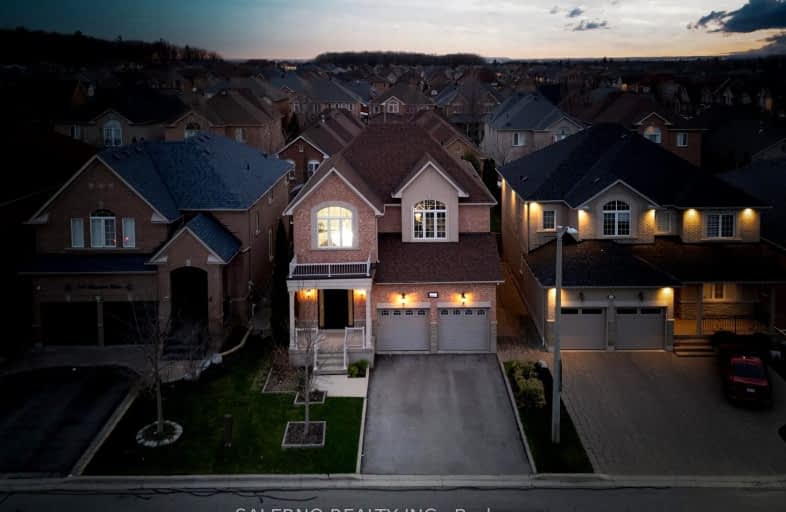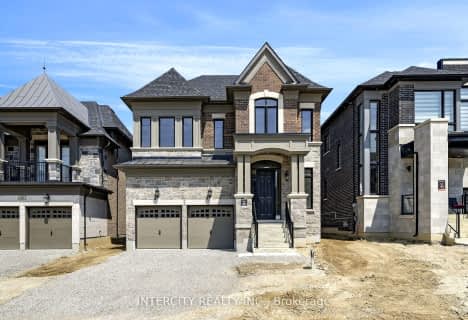Somewhat Walkable
- Some errands can be accomplished on foot.
57
/100
Some Transit
- Most errands require a car.
37
/100
Somewhat Bikeable
- Most errands require a car.
43
/100

Johnny Lombardi Public School
Elementary: Public
1.31 km
Guardian Angels
Elementary: Catholic
0.94 km
St Agnes of Assisi Catholic Elementary School
Elementary: Catholic
1.27 km
Pierre Berton Public School
Elementary: Public
0.89 km
Fossil Hill Public School
Elementary: Public
0.48 km
St Veronica Catholic Elementary School
Elementary: Catholic
0.25 km
St Luke Catholic Learning Centre
Secondary: Catholic
3.04 km
Tommy Douglas Secondary School
Secondary: Public
0.49 km
Father Bressani Catholic High School
Secondary: Catholic
4.64 km
Maple High School
Secondary: Public
3.06 km
St Jean de Brebeuf Catholic High School
Secondary: Catholic
0.95 km
Emily Carr Secondary School
Secondary: Public
3.23 km
-
Humber Valley Parkette
282 Napa Valley Ave, Vaughan ON 5.18km -
Mill Pond Park
262 Mill St (at Trench St), Richmond Hill ON 10.24km -
Downham Green Park
Vaughan ON L4J 2P3 10.31km
-
CIBC
9641 Jane St (Major Mackenzie), Vaughan ON L6A 4G5 2.75km -
TD Bank Financial Group
2933 Major MacKenzie Dr (Jane & Major Mac), Maple ON L6A 3N9 2.9km -
Scotiabank
7600 Weston Rd, Woodbridge ON L4L 8B7 5.95km














