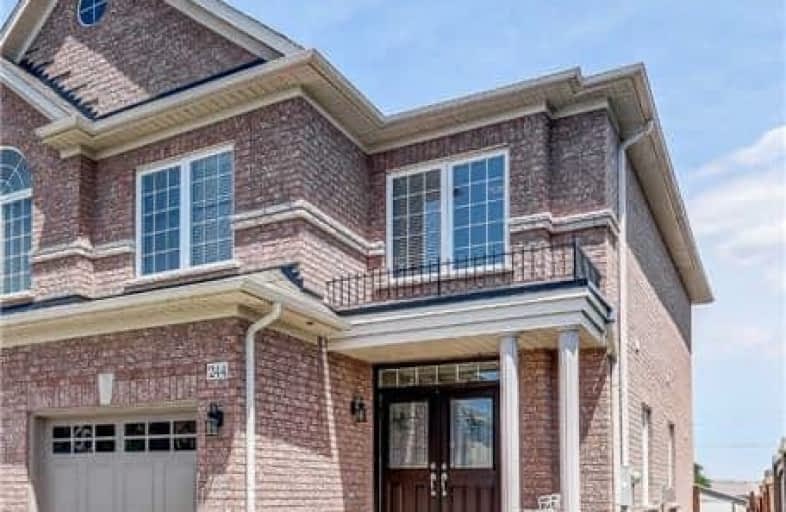Sold on Jul 16, 2018
Note: Property is not currently for sale or for rent.

-
Type: Semi-Detached
-
Style: 2-Storey
-
Size: 1500 sqft
-
Lot Size: 27.62 x 100 Feet
-
Age: 6-15 years
-
Taxes: $3,735 per year
-
Days on Site: 12 Days
-
Added: Sep 07, 2019 (1 week on market)
-
Updated:
-
Last Checked: 3 months ago
-
MLS®#: N4180052
-
Listed By: Royal lepage your community realty, brokerage
Turn-Key, Spacious 3 Bdrm, 4 Bath Semi, In Beautiful Rainbow Creek Estates. Loads Of Prkg Space W/ No Sidewalks. 9' Ceilings, Updated Eat-In Kitchen W/ Quartz Ctr & S.S. App's. W/O To A Full Custom Deck W/ Built-In Seating, Perfect For Entertaining. 3 Spacious Bdrms W/ Closet Organizers & 2nd Floor Laundry Rm. Pro-Finished Bsmt Consists Of A Wet Bar, 2 Piece Bath, Office Space, Large Storage Area & Cantina. Fantastic Layout On Every Floor W/ No Wasted Space!
Extras
S/S Fridge, Gas Stove, B/I Dishwasher, Microwave Range Hood, Wshr & Dryer, Central Vac, Window Shutters, Grg Door Opener & Remote. Garage Access From Inside, Lawn Sprinkler System. Exclude: Pool Table Light & Accessories, Basement Tv Mount.
Property Details
Facts for 244 Worthview Drive, Vaughan
Status
Days on Market: 12
Last Status: Sold
Sold Date: Jul 16, 2018
Closed Date: Sep 06, 2018
Expiry Date: Sep 04, 2018
Sold Price: $783,000
Unavailable Date: Jul 16, 2018
Input Date: Jul 04, 2018
Prior LSC: Listing with no contract changes
Property
Status: Sale
Property Type: Semi-Detached
Style: 2-Storey
Size (sq ft): 1500
Age: 6-15
Area: Vaughan
Community: West Woodbridge
Availability Date: 30-90
Inside
Bedrooms: 3
Bathrooms: 4
Kitchens: 1
Rooms: 5
Den/Family Room: Yes
Air Conditioning: Central Air
Fireplace: Yes
Laundry Level: Upper
Central Vacuum: Y
Washrooms: 4
Building
Basement: Finished
Basement 2: Full
Heat Type: Forced Air
Heat Source: Gas
Exterior: Brick
UFFI: No
Water Supply: Municipal
Special Designation: Unknown
Parking
Driveway: Private
Garage Spaces: 1
Garage Type: Built-In
Covered Parking Spaces: 2
Total Parking Spaces: 3
Fees
Tax Year: 2017
Tax Legal Description: Pt Lot 50, Plan 65M3927, Pt 20, 65R9627
Taxes: $3,735
Land
Cross Street: Langstaff / Martin G
Municipality District: Vaughan
Fronting On: East
Pool: None
Sewer: Sewers
Lot Depth: 100 Feet
Lot Frontage: 27.62 Feet
Additional Media
- Virtual Tour: https://unbranded.youriguide.com/244_worthview_dr_vaughan_on
Rooms
Room details for 244 Worthview Drive, Vaughan
| Type | Dimensions | Description |
|---|---|---|
| Kitchen Ground | 3.35 x 3.18 | Ceramic Floor, Quartz Counter, Pot Lights |
| Dining Ground | 4.16 x 2.69 | Ceramic Floor, W/O To Deck, Open Concept |
| Living Ground | 6.01 x 3.06 | Parquet Floor, Gas Fireplace, Large Window |
| Master 2nd | 5.12 x 4.11 | Parquet Floor, W/I Closet, 5 Pc Ensuite |
| 2nd Br 2nd | 4.00 x 3.00 | Parquet Floor, Closet Organizers, Large Window |
| 3rd Br 2nd | 4.13 x 2.93 | Parquet Floor, Closet Organizers, Large Window |
| Laundry 2nd | 2.60 x 1.60 | Ceramic Floor, Closet Organizers, Laundry Sink |
| Rec Bsmt | 6.50 x 5.78 | Laminate, Wet Bar, 2 Pc Bath |
| Office Bsmt | 3.31 x 2.43 | Laminate, B/I Shelves |
| Utility Bsmt | 3.06 x 3.40 |
| XXXXXXXX | XXX XX, XXXX |
XXXX XXX XXXX |
$XXX,XXX |
| XXX XX, XXXX |
XXXXXX XXX XXXX |
$XXX,XXX |
| XXXXXXXX XXXX | XXX XX, XXXX | $783,000 XXX XXXX |
| XXXXXXXX XXXXXX | XXX XX, XXXX | $799,999 XXX XXXX |

St Peter Catholic Elementary School
Elementary: CatholicSan Marco Catholic Elementary School
Elementary: CatholicSt Clement Catholic Elementary School
Elementary: CatholicSt Angela Merici Catholic Elementary School
Elementary: CatholicOur Lady of Fatima Catholic Elementary School
Elementary: CatholicElder's Mills Public School
Elementary: PublicWoodbridge College
Secondary: PublicHoly Cross Catholic Academy High School
Secondary: CatholicNorth Albion Collegiate Institute
Secondary: PublicFather Bressani Catholic High School
Secondary: CatholicEmily Carr Secondary School
Secondary: PublicCastlebrooke SS Secondary School
Secondary: Public- 1 bath
- 3 bed
8204 Islington Avenue, Vaughan, Ontario • L4L 1W8 • Islington Woods



