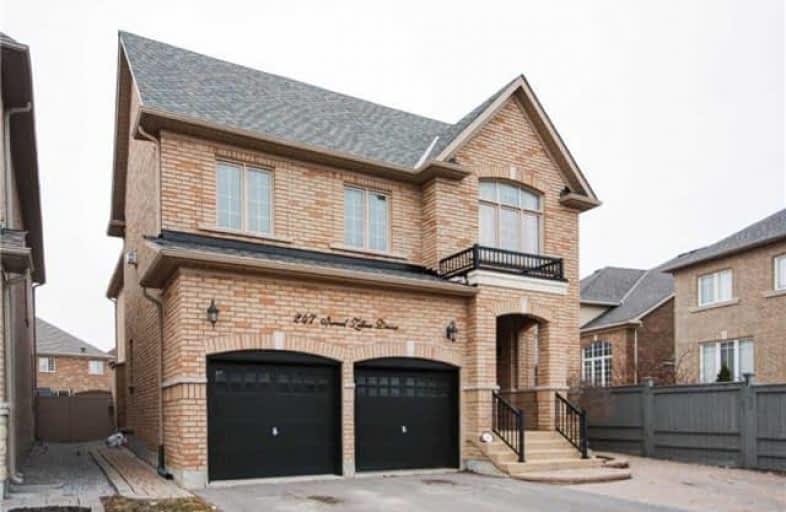Sold on May 23, 2018
Note: Property is not currently for sale or for rent.

-
Type: Detached
-
Style: 2-Storey
-
Size: 3000 sqft
-
Lot Size: 40 x 140 Feet
-
Age: 6-15 years
-
Taxes: $7,159 per year
-
Days on Site: 5 Days
-
Added: Sep 07, 2019 (5 days on market)
-
Updated:
-
Last Checked: 3 months ago
-
MLS®#: N4132759
-
Listed By: Re/max hallmark realty ltd., brokerage
Unique Sun Filled, Detached 5 Bed 5 Bath Home In Prestigious Upper Thornhill Estates. +/-3200 Sq Ft Oversized Pie Shaped Corner Lot (Pool Sized), Triple Car Driveway. Pot Lights Throughout. 9" Ceilings, 8" Baseboards Main. 8"Ceilings Upper/Lower. Opulent Maple Staircase W/ Wrought Iron Pickets. Chef's Dream, Upgraded Appliances, Big Centre Island. Huge Laundry Room W Side Entrance. Two Staircases Leading To Lower. Freshly Painted & Refinished Hardwood Floors.
Extras
Sub Zero Fridge/Freezer, 5 Burner Wolf Range, Wolf Oven, Wolf B/I Microwave, B/I Asko Dishwasher. Oversized Front Load W/D, 3 Fireplaces. All Elfs, All Window Coverings, Cac, Cvac, Garage Doors W 2 Remotes, Alarm. Front/Rear Interlocking.
Property Details
Facts for 247 Israel Zilber Drive, Vaughan
Status
Days on Market: 5
Last Status: Sold
Sold Date: May 23, 2018
Closed Date: Jul 16, 2018
Expiry Date: Aug 18, 2018
Sold Price: $1,400,000
Unavailable Date: May 23, 2018
Input Date: May 18, 2018
Prior LSC: Listing with no contract changes
Property
Status: Sale
Property Type: Detached
Style: 2-Storey
Size (sq ft): 3000
Age: 6-15
Area: Vaughan
Community: Patterson
Availability Date: Tbd
Inside
Bedrooms: 5
Bedrooms Plus: 1
Bathrooms: 5
Kitchens: 1
Rooms: 15
Den/Family Room: Yes
Air Conditioning: Central Air
Fireplace: Yes
Laundry Level: Main
Central Vacuum: Y
Washrooms: 5
Building
Basement: Finished
Basement 2: Sep Entrance
Heat Type: Forced Air
Heat Source: Gas
Exterior: Brick
Water Supply: Municipal
Special Designation: Unknown
Parking
Driveway: Private
Garage Spaces: 2
Garage Type: Built-In
Covered Parking Spaces: 3
Total Parking Spaces: 5
Fees
Tax Year: 2017
Tax Legal Description: Lot 17 Plan 65M4036
Taxes: $7,159
Highlights
Feature: Clear View
Feature: Lake/Pond
Feature: Place Of Worship
Feature: Ravine
Feature: Rec Centre
Feature: School
Land
Cross Street: Bathurst St/Major Ma
Municipality District: Vaughan
Fronting On: South
Pool: None
Sewer: Sewers
Lot Depth: 140 Feet
Lot Frontage: 40 Feet
Lot Irregularities: Irregular Pie Shaped
Additional Media
- Virtual Tour: http://tours.bizzimage.com/ue/BlnX
Rooms
Room details for 247 Israel Zilber Drive, Vaughan
| Type | Dimensions | Description |
|---|---|---|
| Kitchen Main | 8.53 x 5.95 | Stainless Steel Appl, Granite Counter, Eat-In Kitchen |
| Living Main | 5.48 x 3.67 | Fireplace, Hardwood Floor, Pot Lights |
| Dining Main | 6.44 x 3.31 | Large Window, Hardwood Floor, Pot Lights |
| Powder Rm Main | 2.10 x 2.05 | 2 Pc Bath, Tile Floor, Custom Counter |
| Laundry Main | 3.39 x 1.94 | B/I Shelves, Granite Counter, W/O To Yard |
| Master Upper | 4.38 x 5.69 | 5 Pc Ensuite, Hardwood Floor, W/I Closet |
| 2nd Br Upper | 4.20 x 4.50 | 4 Pc Ensuite, Broadloom, Large Closet |
| 3rd Br Upper | 4.08 x 3.72 | 4 Pc Ensuite, Broadloom, Large Closet |
| 4th Br Upper | 3.81 x 3.35 | 4 Pc Ensuite, Broadloom, Bay Window |
| 5th Br Upper | 3.87 x 5.16 | Fireplace, Broadloom, Bay Window |
| Master Lower | 3.99 x 3.17 | Double Closet, Broadloom, Above Grade Window |
| Rec Lower | 14.69 x 9.56 | 4 Pc Bath, Broadloom, Above Grade Window |
| XXXXXXXX | XXX XX, XXXX |
XXXX XXX XXXX |
$X,XXX,XXX |
| XXX XX, XXXX |
XXXXXX XXX XXXX |
$X,XXX,XXX | |
| XXXXXXXX | XXX XX, XXXX |
XXXXXXX XXX XXXX |
|
| XXX XX, XXXX |
XXXXXX XXX XXXX |
$X,XXX,XXX | |
| XXXXXXXX | XXX XX, XXXX |
XXXXXXX XXX XXXX |
|
| XXX XX, XXXX |
XXXXXX XXX XXXX |
$X,XXX,XXX |
| XXXXXXXX XXXX | XXX XX, XXXX | $1,400,000 XXX XXXX |
| XXXXXXXX XXXXXX | XXX XX, XXXX | $1,399,888 XXX XXXX |
| XXXXXXXX XXXXXXX | XXX XX, XXXX | XXX XXXX |
| XXXXXXXX XXXXXX | XXX XX, XXXX | $1,529,000 XXX XXXX |
| XXXXXXXX XXXXXXX | XXX XX, XXXX | XXX XXXX |
| XXXXXXXX XXXXXX | XXX XX, XXXX | $1,599,000 XXX XXXX |

St Mary Immaculate Catholic Elementary School
Elementary: CatholicFather Henri J M Nouwen Catholic Elementary School
Elementary: CatholicPleasantville Public School
Elementary: PublicAnne Frank Public School
Elementary: PublicSilver Pines Public School
Elementary: PublicHerbert H Carnegie Public School
Elementary: PublicÉcole secondaire Norval-Morrisseau
Secondary: PublicAlexander MacKenzie High School
Secondary: PublicLangstaff Secondary School
Secondary: PublicStephen Lewis Secondary School
Secondary: PublicRichmond Hill High School
Secondary: PublicSt Theresa of Lisieux Catholic High School
Secondary: Catholic- 4 bath
- 5 bed
- 2500 sqft
22 O'connor Crescent, Brampton, Ontario • L7A 5A6 • Northwest Brampton
- 5 bath
- 5 bed
14 Coventry Court, Richmond Hill, Ontario • L4C 0X1 • Crosby




