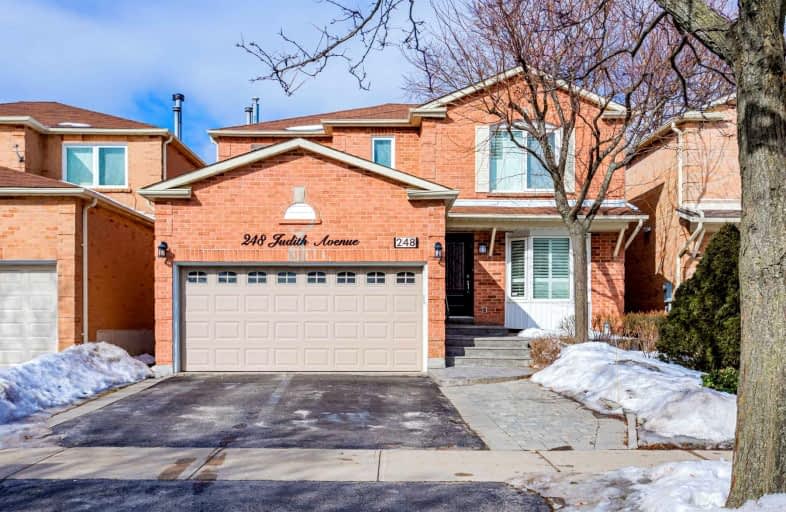

St Joseph The Worker Catholic Elementary School
Elementary: CatholicCharlton Public School
Elementary: PublicWestminster Public School
Elementary: PublicBrownridge Public School
Elementary: PublicWilshire Elementary School
Elementary: PublicVentura Park Public School
Elementary: PublicNorth West Year Round Alternative Centre
Secondary: PublicVaughan Secondary School
Secondary: PublicWestmount Collegiate Institute
Secondary: PublicStephen Lewis Secondary School
Secondary: PublicNorthview Heights Secondary School
Secondary: PublicSt Elizabeth Catholic High School
Secondary: Catholic-
Concord Food Centre \ Greco's Fresh Markets
1438 Centre Street, Thornhill 0.63km -
T&T Supermarket
1 Promenade Circle, Thornhill 1.07km -
M&M Food Market
7700 Bathurst Street, Vaughan 1.11km
-
LCBO
180 Promenade Circle, Thornhill 1.23km -
Simcha Wine Corporation
7000 Bathurst Street, Thornhill 2.03km -
Wine Rack
51 Gerry Fitzgerald Drive, Toronto 2.4km
-
1118 Bistro Bar & Grill
1118 Centre Street, Thornhill 0.42km -
Melody Restaurant
1118 Centre Street, Thornhill 0.43km -
Free 2nd Pizza
1118 Centre Street, Thornhill 0.44km
-
Tim Hortons
1030 Centre Street, Thornhill 0.6km -
Tim Hortons
1470 Centre Street, Vaughan 0.75km -
Aroma
1 Promenade Circle Unit M116, Thornhill 1km
-
RBC Royal Bank
1136 Centre Street, Vaughan 0.38km -
TD Canada Trust Branch and ATM
1054 Centre Street, Thornhill 0.52km -
BMO Bank of Montreal
1 Promenade Circle, Thornhill 0.97km
-
Esso
1030 Centre Street, Thornhill 0.62km -
Circle K
1030 Centre Street, Thornhill 0.63km -
Petro-Canada
1487 Centre Street, Thornhill 0.72km
-
Personal Training by Marina Kushmar
80-7B Glen Shields Avenue, Concord 0.2km -
Wicked Barre
Unit 9&10, 1416 Centre Street, Thornhill 0.56km -
PhysioActive Orthopaedic & Sports Injury Centre Inc.
1450 Clark Avenue West #22, Thornhill 0.89km
-
Promenade Green Park
Chelwood Drive, Vaughan 0.31km -
Wade Gate Park
Vaughan 0.53km -
King High Park
201 King High Drive, Thornhill 0.63km
-
Bathurst Clark Resource Library
900 Clark Avenue West, Thornhill 1.03km -
Dufferin Clark Library
1441 Clark Avenue West, Thornhill 1.13km -
Promopartner Inc
422 North Rivermede Road Unit 14, Concord 1.72km
-
Adin Canada
7851 Dufferin Street Suite 102, Thornhill 0.83km -
PureFlow Healthcare
10 Disera Drive unit 170, Thornhill 1.03km -
Jack Nathan Health Medical Centre in Walmart Thornhill ON
700 Centre Street, Thornhill 1.14km
-
Centre Street Pharmacy
1137 Centre Street Unit 302, Thornhill 0.3km -
Healthcentre Pharmacy
1470 Centre Street, Thornhill 0.71km -
Dufferin Clark Pharmacy and Walk-in Clinic
1450 Clark Avenue West, Thornhill 0.9km
-
Centre Street Deli
1136 Centre Street, Thornhill 0.43km -
RioCentre Thornhill
1054 Centre Street, Thornhill 0.59km -
Designer Row
Promenade Mall, Designer Row Inc, 1 Promenade Circle unit Y005, Thornhill 0.95km
-
Promenade Shopping Centre
1 Promenade Circle, Thornhill 1km -
Imagine Cinemas Promenade
1 Promenade Circle, Thornhill 1.02km -
HeroesLive.tv / White Night Studios Inc.
1881 Steeles Avenue West, North York 2.09km
-
1118 Bistro Bar & Grill
1118 Centre Street, Thornhill 0.42km -
Tea Va See Event Space
1416 Centre Street, Vaughan 0.54km -
Limitless Bar & Grill
1450 Centre Street Unit 3, Thornhill 0.66km
- 4 bath
- 5 bed
- 3000 sqft
6 Carriage Lane, Toronto, Ontario • M2R 3V6 • Westminster-Branson
- 5 bath
- 4 bed
- 3500 sqft
53 Forest Lane Drive, Vaughan, Ontario • L4J 3P2 • Beverley Glen
- 5 bath
- 4 bed
- 3000 sqft
73 William Durie Way, Toronto, Ontario • M2R 0A9 • Newtonbrook West












