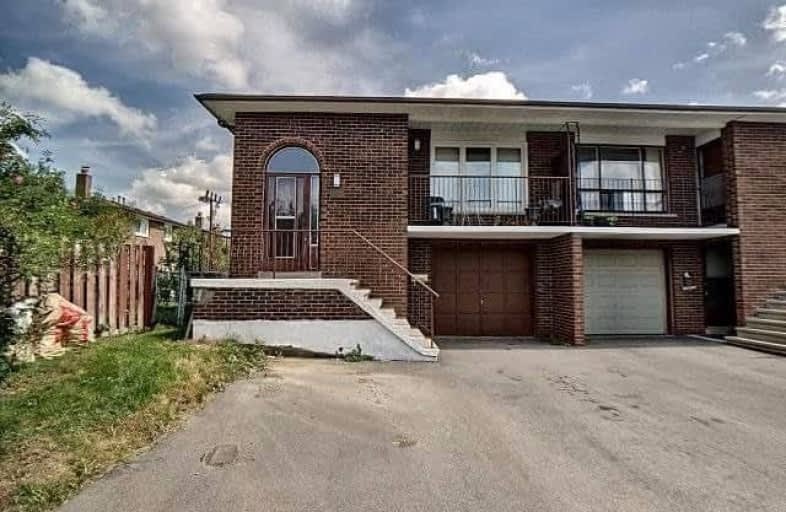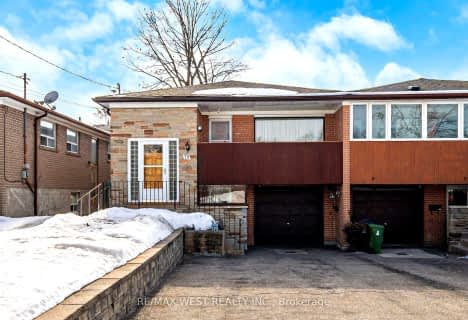Sold on May 01, 2019
Note: Property is not currently for sale or for rent.

-
Type: Semi-Detached
-
Style: Bungalow-Raised
-
Size: 1100 sqft
-
Lot Size: 29 x 126.72 Feet
-
Age: No Data
-
Taxes: $3,517 per year
-
Days on Site: 20 Days
-
Added: Sep 07, 2019 (2 weeks on market)
-
Updated:
-
Last Checked: 3 months ago
-
MLS®#: N4413349
-
Listed By: Re/max hallmark realty ltd., brokerage
Sought After & Rarely Offered This Semi Detached Raised Bungalow With Separate Entrance Sits On A Quiet Street In A Great Neighbourhood In West Woodbridge.Huge Potential Awaits You. Well Maintained And Solid In Every Way This Home Will Not Disappoint. Great Lot Size And Walk Out Basement With Self Contained In Law Apartment Is Almost Completely Above Grade.
Extras
2 Fridges, 2 Stoves, 2 Washers, 2 Dryers, All Existing Window Coverings, All Existing Light Fixtures** *Ample Parking For Up To 6 Cars**
Property Details
Facts for 25 Agincourt Road, Vaughan
Status
Days on Market: 20
Last Status: Sold
Sold Date: May 01, 2019
Closed Date: Jun 03, 2019
Expiry Date: Jul 12, 2019
Sold Price: $739,000
Unavailable Date: May 01, 2019
Input Date: Apr 12, 2019
Property
Status: Sale
Property Type: Semi-Detached
Style: Bungalow-Raised
Size (sq ft): 1100
Area: Vaughan
Community: West Woodbridge
Availability Date: 60/90 Tba
Inside
Bedrooms: 3
Bathrooms: 2
Kitchens: 1
Kitchens Plus: 1
Rooms: 6
Den/Family Room: Yes
Air Conditioning: Central Air
Fireplace: No
Washrooms: 2
Building
Basement: Fin W/O
Heat Type: Forced Air
Heat Source: Gas
Exterior: Brick
Water Supply: Municipal
Special Designation: Unknown
Parking
Driveway: Private
Garage Spaces: 1
Garage Type: Built-In
Covered Parking Spaces: 5
Total Parking Spaces: 6
Fees
Tax Year: 2018
Tax Legal Description: Pt Lot 4 Plan M1875, Pt 8 66R11180 City Of Vaughan
Taxes: $3,517
Land
Cross Street: Martin Grove/Hwy 7
Municipality District: Vaughan
Fronting On: East
Pool: None
Sewer: Sewers
Lot Depth: 126.72 Feet
Lot Frontage: 29 Feet
Acres: < .50
Rooms
Room details for 25 Agincourt Road, Vaughan
| Type | Dimensions | Description |
|---|---|---|
| Master Main | 3.02 x 3.78 | |
| 2nd Br Main | 2.97 x 4.11 | |
| 3rd Br Main | 2.72 x 3.02 | |
| Dining Main | 2.74 x 2.95 | |
| Kitchen Main | 3.15 x 4.85 | |
| Living Main | 3.58 x 4.27 | |
| Family Lower | 3.71 x 6.63 | |
| Kitchen Lower | 3.12 x 4.95 |
| XXXXXXXX | XXX XX, XXXX |
XXXX XXX XXXX |
$XXX,XXX |
| XXX XX, XXXX |
XXXXXX XXX XXXX |
$XXX,XXX | |
| XXXXXXXX | XXX XX, XXXX |
XXXX XXX XXXX |
$XXX,XXX |
| XXX XX, XXXX |
XXXXXX XXX XXXX |
$XXX,XXX | |
| XXXXXXXX | XXX XX, XXXX |
XXXX XXX XXXX |
$XXX,XXX |
| XXX XX, XXXX |
XXXXXX XXX XXXX |
$XXX,XXX |
| XXXXXXXX XXXX | XXX XX, XXXX | $739,000 XXX XXXX |
| XXXXXXXX XXXXXX | XXX XX, XXXX | $749,000 XXX XXXX |
| XXXXXXXX XXXX | XXX XX, XXXX | $709,900 XXX XXXX |
| XXXXXXXX XXXXXX | XXX XX, XXXX | $709,900 XXX XXXX |
| XXXXXXXX XXXX | XXX XX, XXXX | $665,000 XXX XXXX |
| XXXXXXXX XXXXXX | XXX XX, XXXX | $679,000 XXX XXXX |

Msgr John Corrigan Catholic School
Elementary: CatholicSt Peter Catholic Elementary School
Elementary: CatholicSan Marco Catholic Elementary School
Elementary: CatholicSt Clement Catholic Elementary School
Elementary: CatholicSt Angela Merici Catholic Elementary School
Elementary: CatholicWoodbridge Public School
Elementary: PublicWoodbridge College
Secondary: PublicHoly Cross Catholic Academy High School
Secondary: CatholicFather Henry Carr Catholic Secondary School
Secondary: CatholicNorth Albion Collegiate Institute
Secondary: PublicWest Humber Collegiate Institute
Secondary: PublicEmily Carr Secondary School
Secondary: Public- 3 bath
- 3 bed
- 1100 sqft
305 Terra Road, Vaughan, Ontario • L4L 3J4 • East Woodbridge
- 2 bath
- 3 bed
79 Husband Drive, Toronto, Ontario • M9L 1J8 • Humber Summit




