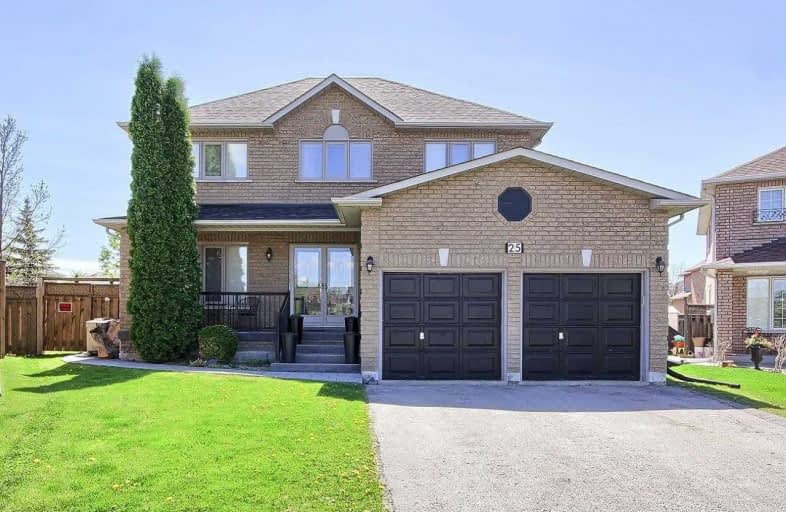Sold on Jul 05, 2019
Note: Property is not currently for sale or for rent.

-
Type: Detached
-
Style: 2-Storey
-
Lot Size: 25.05 x 148.06 Feet
-
Age: No Data
-
Taxes: $5,832 per year
-
Days on Site: 30 Days
-
Added: Sep 07, 2019 (4 weeks on market)
-
Updated:
-
Last Checked: 3 months ago
-
MLS®#: N4475522
-
Listed By: Sutton west realty inc., brokerage
Wonderful 2 Storey Property Nestled In A Quiet Court On A Massive Premium Lot! This 4 Bedroom Home Features Newly Renovated Washrooms, Solid Oak Stairs, Pot Lights, A Mudroom With Extra Closet, Access To Garage & Separate Stairs To A Finished Basement. Large Rec Room, Gas Fireplace, Kitchenette, Wet Bar, Bath & Sauna. 2 Car Garage W/ Overhead Storage & Access To Backyard. Wrap Around Patterned Concrete & A Lovely Veranda To Sip Your Coffee Or Tea!
Extras
Fridge, Stove, Hood Fan, D/W, Washer/Dryer, Basement Stove, All Elfs, All Window Coverings, Cali Shutters, Master W/I Closet Organizers, A/C, Furnace, Humidifier, 2 Gdos, Garden Shed, Gazebo, Pergola, Sprinkler System, & Gas Bbq Line.
Property Details
Facts for 25 Calabria Court, Vaughan
Status
Days on Market: 30
Last Status: Sold
Sold Date: Jul 05, 2019
Closed Date: Sep 16, 2019
Expiry Date: Sep 30, 2019
Sold Price: $1,070,000
Unavailable Date: Jul 05, 2019
Input Date: Jun 05, 2019
Property
Status: Sale
Property Type: Detached
Style: 2-Storey
Area: Vaughan
Community: Elder Mills
Availability Date: Tba
Inside
Bedrooms: 4
Bathrooms: 4
Kitchens: 1
Kitchens Plus: 1
Rooms: 9
Den/Family Room: Yes
Air Conditioning: Central Air
Fireplace: Yes
Laundry Level: Lower
Central Vacuum: Y
Washrooms: 4
Building
Basement: Finished
Basement 2: Sep Entrance
Heat Type: Forced Air
Heat Source: Gas
Exterior: Brick
Water Supply: Municipal
Special Designation: Unknown
Other Structures: Garden Shed
Parking
Driveway: Private
Garage Spaces: 2
Garage Type: Built-In
Covered Parking Spaces: 4
Total Parking Spaces: 6
Fees
Tax Year: 2018
Tax Legal Description: Pcl21-1Sec65M2984;Lt21Pl65M2984,S/T Lt1005211
Taxes: $5,832
Highlights
Feature: Cul De Sac
Feature: Fenced Yard
Feature: Place Of Worship
Feature: Public Transit
Feature: Rec Centre
Feature: School
Land
Cross Street: Martin Grove & Langs
Municipality District: Vaughan
Fronting On: West
Pool: None
Sewer: Sewers
Lot Depth: 148.06 Feet
Lot Frontage: 25.05 Feet
Lot Irregularities: Pie Shape Rear Widens
Rooms
Room details for 25 Calabria Court, Vaughan
| Type | Dimensions | Description |
|---|---|---|
| Living Main | 2.94 x 3.86 | |
| Dining Main | 2.94 x 3.81 | |
| Family Main | 3.28 x 5.52 | Gas Fireplace |
| Kitchen Main | 2.67 x 2.92 | |
| Breakfast Main | 3.01 x 5.61 | |
| Master 2nd | 5.70 x 4.44 | W/I Closet |
| 2nd Br 2nd | 2.98 x 3.01 | Double Closet |
| 3rd Br 2nd | 3.33 x 3.75 | Double Closet |
| 4th Br 2nd | 3.01 x 3.63 | Double Closet |
| Rec Bsmt | 7.83 x 6.44 | Gas Fireplace |
| Other Bsmt | 3.07 x 2.79 |
| XXXXXXXX | XXX XX, XXXX |
XXXX XXX XXXX |
$X,XXX,XXX |
| XXX XX, XXXX |
XXXXXX XXX XXXX |
$X,XXX,XXX | |
| XXXXXXXX | XXX XX, XXXX |
XXXXXXX XXX XXXX |
|
| XXX XX, XXXX |
XXXXXX XXX XXXX |
$X,XXX,XXX |
| XXXXXXXX XXXX | XXX XX, XXXX | $1,070,000 XXX XXXX |
| XXXXXXXX XXXXXX | XXX XX, XXXX | $1,098,800 XXX XXXX |
| XXXXXXXX XXXXXXX | XXX XX, XXXX | XXX XXXX |
| XXXXXXXX XXXXXX | XXX XX, XXXX | $1,122,000 XXX XXXX |

San Marco Catholic Elementary School
Elementary: CatholicSt Clement Catholic Elementary School
Elementary: CatholicSt Angela Merici Catholic Elementary School
Elementary: CatholicOur Lady of Fatima Catholic Elementary School
Elementary: CatholicElder's Mills Public School
Elementary: PublicSt Andrew Catholic Elementary School
Elementary: CatholicWoodbridge College
Secondary: PublicHoly Cross Catholic Academy High School
Secondary: CatholicNorth Albion Collegiate Institute
Secondary: PublicFather Bressani Catholic High School
Secondary: CatholicEmily Carr Secondary School
Secondary: PublicCastlebrooke SS Secondary School
Secondary: Public- 2 bath
- 4 bed
8071 Kipling Avenue, Vaughan, Ontario • L4L 2A2 • West Woodbridge
- 4 bath
- 4 bed
15 Jackman Crescent, Vaughan, Ontario • L4L 6P3 • West Woodbridge




