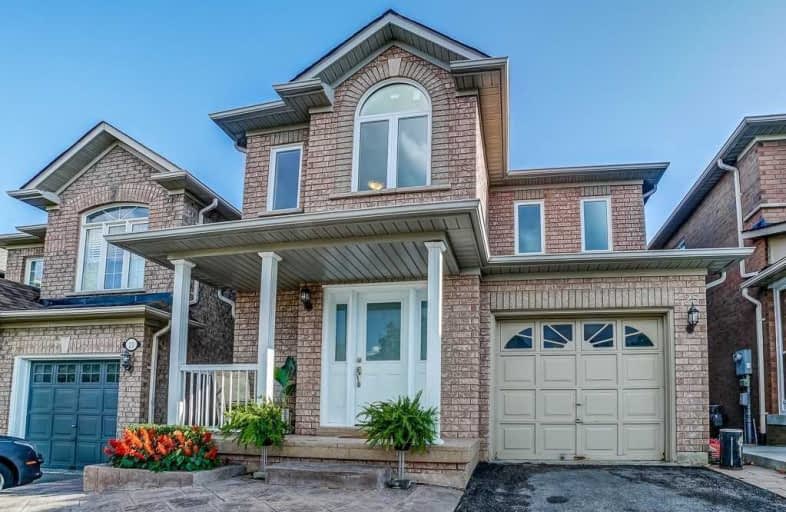Sold on Nov 04, 2019
Note: Property is not currently for sale or for rent.

-
Type: Detached
-
Style: 2-Storey
-
Size: 1100 sqft
-
Lot Size: 29.53 x 91.67 Feet
-
Age: No Data
-
Taxes: $3,716 per year
-
Days on Site: 13 Days
-
Added: Nov 08, 2019 (1 week on market)
-
Updated:
-
Last Checked: 3 months ago
-
MLS®#: N4614446
-
Listed By: Re/max west realty inc., brokerage
Charming & Stylish Detached Home Located On A Quiet Street. Spacious Living/Dining Combination, Modern Eat-In Kitchen Featuring Granite Counters & Walk-Out To Deck. Fully Fenced Yard. Main Floor Access To Garage & Entrance To Basement. 3 Spacious Bedrooms That Offer Plenty Of Closet Space. Extended Patterned Concrete Drive Way To Park Extra Vehicles. Neutral Decor... Perfect Starter Home! Close To Go-Train. Truly, Must Be Seen!
Extras
Included: B/I Dishwasher,Stove, Fridge,Washer & Dryer,Alarm System, Cvac,Cac,Parquet Flooring Thru-Out, All Window Covers, All Elf's, Gdo & Remote, Wood Deck & Landscaped Grounds.New Windows, Front & Back Door, New Roof (2018)
Property Details
Facts for 25 Goyo Gate, Vaughan
Status
Days on Market: 13
Last Status: Sold
Sold Date: Nov 04, 2019
Closed Date: Dec 12, 2019
Expiry Date: Jan 22, 2020
Sold Price: $775,000
Unavailable Date: Nov 04, 2019
Input Date: Oct 22, 2019
Property
Status: Sale
Property Type: Detached
Style: 2-Storey
Size (sq ft): 1100
Area: Vaughan
Community: Rural Vaughan
Availability Date: Tbd
Inside
Bedrooms: 3
Bathrooms: 3
Kitchens: 1
Rooms: 7
Den/Family Room: No
Air Conditioning: Central Air
Fireplace: No
Washrooms: 3
Building
Basement: Finished
Heat Type: Forced Air
Heat Source: Gas
Exterior: Brick
Water Supply: Municipal
Special Designation: Unknown
Parking
Driveway: Private
Garage Spaces: 1
Garage Type: Attached
Covered Parking Spaces: 2
Total Parking Spaces: 3
Fees
Tax Year: 2018
Tax Legal Description: Plan 65M3556 Lot 336
Taxes: $3,716
Land
Cross Street: Kirby Road & Keele S
Municipality District: Vaughan
Fronting On: South
Pool: None
Sewer: Sewers
Lot Depth: 91.67 Feet
Lot Frontage: 29.53 Feet
Rooms
Room details for 25 Goyo Gate, Vaughan
| Type | Dimensions | Description |
|---|---|---|
| Living Main | 3.35 x 5.17 | Open Concept, Combined W/Dining, Parquet Floor |
| Dining Main | 3.35 x 5.17 | Window, Combined W/Living, Parquet Floor |
| Kitchen Main | 2.50 x 3.46 | Granite Counter, Ceramic Floor |
| Breakfast Main | 2.50 x 3.04 | Ceramic Floor, W/O To Deck |
| Master 2nd | 3.95 x 4.88 | W/I Closet, Parquet Floor, Window |
| 2nd Br 2nd | 2.64 x 3.04 | Closet, Parquet Floor, Window |
| 3rd Br 2nd | 3.53 x 2.74 | Closet, Parquet Floor, Window |
| XXXXXXXX | XXX XX, XXXX |
XXXX XXX XXXX |
$XXX,XXX |
| XXX XX, XXXX |
XXXXXX XXX XXXX |
$XXX,XXX | |
| XXXXXXXX | XXX XX, XXXX |
XXXXXXX XXX XXXX |
|
| XXX XX, XXXX |
XXXXXX XXX XXXX |
$XXX,XXX |
| XXXXXXXX XXXX | XXX XX, XXXX | $775,000 XXX XXXX |
| XXXXXXXX XXXXXX | XXX XX, XXXX | $799,800 XXX XXXX |
| XXXXXXXX XXXXXXX | XXX XX, XXXX | XXX XXXX |
| XXXXXXXX XXXXXX | XXX XX, XXXX | $829,800 XXX XXXX |

St David Catholic Elementary School
Elementary: CatholicHoly Name Catholic Elementary School
Elementary: CatholicDivine Mercy Catholic Elementary School
Elementary: CatholicSt Raphael the Archangel Catholic Elementary School
Elementary: CatholicMackenzie Glen Public School
Elementary: PublicHoly Jubilee Catholic Elementary School
Elementary: CatholicAlexander MacKenzie High School
Secondary: PublicKing City Secondary School
Secondary: PublicMaple High School
Secondary: PublicSt Joan of Arc Catholic High School
Secondary: CatholicStephen Lewis Secondary School
Secondary: PublicSt Theresa of Lisieux Catholic High School
Secondary: Catholic


