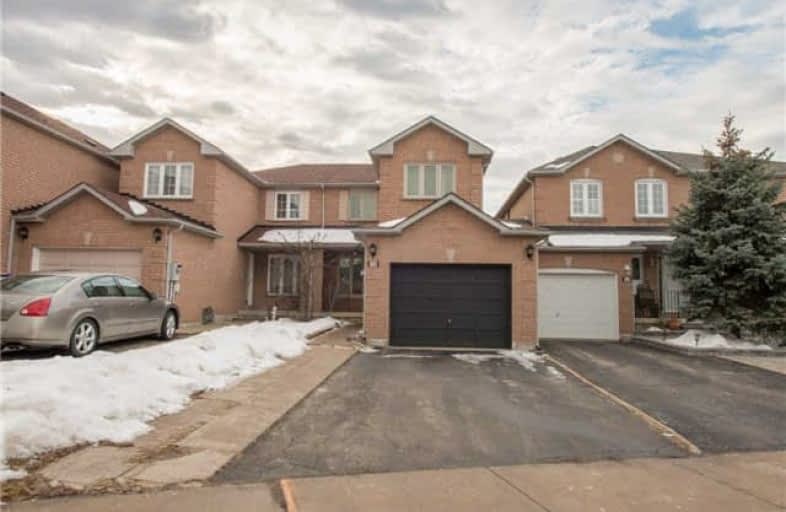Sold on Mar 09, 2018
Note: Property is not currently for sale or for rent.

-
Type: Att/Row/Twnhouse
-
Style: 2-Storey
-
Size: 1500 sqft
-
Lot Size: 24.7 x 121 Feet
-
Age: 16-30 years
-
Taxes: $3,597 per year
-
Days on Site: 17 Days
-
Added: Sep 07, 2019 (2 weeks on market)
-
Updated:
-
Last Checked: 3 months ago
-
MLS®#: N4045814
-
Listed By: Royal lepage golden ridge realty, brokerage
Location! Location! A Freehold Townhouse Offers 3+2 Bdrs In The Desirable Area. Link By A Garage On One Side, Almost Likes A Semi.. Aprx 1700Sqf. Upgrade A Quartz Counter Top In The Kitchen. Roof Replaced In 2015. Owned Water Tank. New Furnace & A/C In 2016. Close To All Amenities: Close To The New Subway,Hwy's,Shopping Outlet,Community Centre, Restaurants, School, Park. A Must See!!!!!
Extras
Includes: Fridge, Stove, Washer And Dryer And B/I Dishwasher. All Elfs. Excludes: Window Coverings And Living Room's Chandelier.
Property Details
Facts for 25 Tumbleweed Court, Vaughan
Status
Days on Market: 17
Last Status: Sold
Sold Date: Mar 09, 2018
Closed Date: Apr 30, 2018
Expiry Date: Jun 29, 2018
Sold Price: $735,000
Unavailable Date: Mar 09, 2018
Input Date: Feb 20, 2018
Property
Status: Sale
Property Type: Att/Row/Twnhouse
Style: 2-Storey
Size (sq ft): 1500
Age: 16-30
Area: Vaughan
Community: East Woodbridge
Availability Date: 30/60/90
Inside
Bedrooms: 3
Bedrooms Plus: 2
Bathrooms: 4
Kitchens: 1
Rooms: 7
Den/Family Room: No
Air Conditioning: Central Air
Fireplace: No
Laundry Level: Lower
Central Vacuum: N
Washrooms: 4
Utilities
Electricity: Yes
Gas: Yes
Cable: Yes
Telephone: Yes
Building
Basement: Finished
Heat Type: Forced Air
Heat Source: Gas
Exterior: Brick
UFFI: No
Water Supply: Municipal
Special Designation: Unknown
Other Structures: Garden Shed
Parking
Driveway: Private
Garage Spaces: 1
Garage Type: Attached
Covered Parking Spaces: 2
Total Parking Spaces: 3
Fees
Tax Year: 2017
Tax Legal Description: Pl65M2966 Ptbl K24Rs65R17676 Pts 27 & 35-36
Taxes: $3,597
Highlights
Feature: School
Land
Cross Street: Weston/Highway 7/Ash
Municipality District: Vaughan
Fronting On: South
Parcel Number: 032880603
Pool: None
Sewer: Sewers
Lot Depth: 121 Feet
Lot Frontage: 24.7 Feet
Acres: < .50
Rooms
Room details for 25 Tumbleweed Court, Vaughan
| Type | Dimensions | Description |
|---|---|---|
| Living Main | 3.41 x 5.60 | Ceramic Floor, Ceramic Floor |
| Dining Main | 1.58 x 2.83 | Ceramic Floor, W/O To Sundeck |
| Kitchen Main | 2.62 x 2.83 | Ceramic Floor, Quartz Counter |
| Breakfast Main | 2.40 x 2.83 | Ceramic Floor, Window |
| Master 2nd | 3.41 x 4.60 | Parquet Floor, 4 Pc Ensuite |
| 2nd Br 2nd | 2.47 x 4.57 | Parquet Floor, Closet |
| 3rd Br 2nd | 2.47 x 4.27 | Parquet Floor, Closet |
| Br Bsmt | 5.18 x 5.18 | Laminate, Laminate |
| Br Bsmt | 2.60 x 3.81 | Laminate, Laminate |
| Laundry Bsmt | 2.44 x 2.86 |
| XXXXXXXX | XXX XX, XXXX |
XXXX XXX XXXX |
$XXX,XXX |
| XXX XX, XXXX |
XXXXXX XXX XXXX |
$XXX,XXX |
| XXXXXXXX XXXX | XXX XX, XXXX | $735,000 XXX XXXX |
| XXXXXXXX XXXXXX | XXX XX, XXXX | $699,000 XXX XXXX |

St John Bosco Catholic Elementary School
Elementary: CatholicSt Catherine of Siena Catholic Elementary School
Elementary: CatholicSt Gabriel the Archangel Catholic Elementary School
Elementary: CatholicSt Gregory the Great Catholic Academy
Elementary: CatholicBlue Willow Public School
Elementary: PublicImmaculate Conception Catholic Elementary School
Elementary: CatholicSt Luke Catholic Learning Centre
Secondary: CatholicEmery EdVance Secondary School
Secondary: PublicMsgr Fraser College (Norfinch Campus)
Secondary: CatholicWoodbridge College
Secondary: PublicEmery Collegiate Institute
Secondary: PublicFather Bressani Catholic High School
Secondary: Catholic

