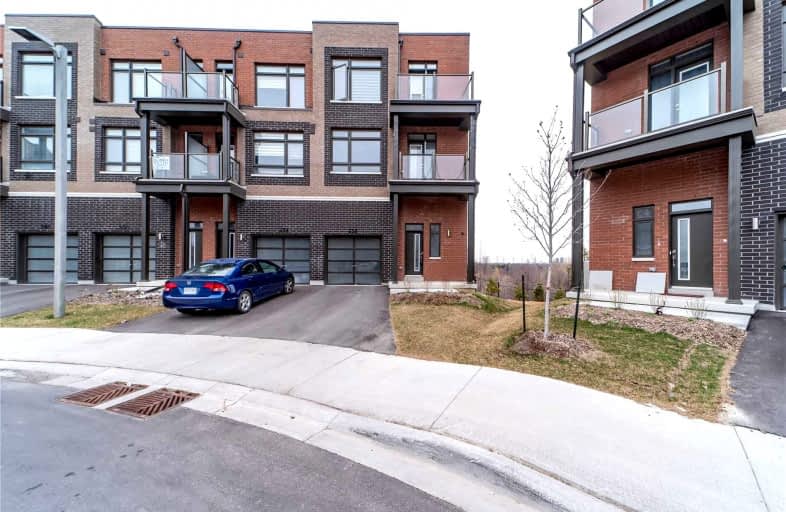Sold on Aug 30, 2021
Note: Property is not currently for sale or for rent.

-
Type: Att/Row/Twnhouse
-
Style: 3-Storey
-
Size: 2500 sqft
-
Lot Size: 22.24 x 43 Feet
-
Age: 0-5 years
-
Taxes: $3,420 per year
-
Days on Site: 4 Days
-
Added: Aug 26, 2021 (4 days on market)
-
Updated:
-
Last Checked: 2 months ago
-
MLS®#: N5351812
-
Listed By: Homelife/miracle realty ltd, brokerage
Absolute Showstopper, Premium Oversized Lot Make It Largest In Complex Approx. 2517 Sq, Corner Unit 1+ Yr , 4+1 Bedroom Townhouse *With Finished W/O Basement- Spacious & Welcoming. High Smooth Ceilings Thru-Out. Tons Of Natural Light With Huge Windows In Every Room. Offering 3 Balconies & A Private Oversize Back Lot. Green Space, Extra Large Lot! Biggest Model In The Area-Rare Find!!This Is The One Waiting For You*Must See!!
Extras
Urban Living Style Townhouse Ttc Accessible, 15 Min Drive To York U, Conveniently Located Just Steps From City Of Toronto Border, Enjoy All Amenities Big City Has To Offer. Close To Hwy 427/407 & 400, Brand New Community Go Station, Schools
Property Details
Facts for 258 Dalhousie Street, Vaughan
Status
Days on Market: 4
Last Status: Sold
Sold Date: Aug 30, 2021
Closed Date: Oct 08, 2021
Expiry Date: Nov 30, 2021
Sold Price: $968,000
Unavailable Date: Aug 30, 2021
Input Date: Aug 26, 2021
Prior LSC: Listing with no contract changes
Property
Status: Sale
Property Type: Att/Row/Twnhouse
Style: 3-Storey
Size (sq ft): 2500
Age: 0-5
Area: Vaughan
Community: Vaughan Grove
Availability Date: Flexible
Inside
Bedrooms: 4
Bedrooms Plus: 1
Bathrooms: 3
Kitchens: 1
Rooms: 10
Den/Family Room: Yes
Air Conditioning: Central Air
Fireplace: No
Washrooms: 3
Building
Basement: Fin W/O
Heat Type: Forced Air
Heat Source: Gas
Exterior: Brick
Water Supply: Municipal
Special Designation: Unknown
Parking
Driveway: Private
Garage Spaces: 1
Garage Type: Built-In
Covered Parking Spaces: 1
Total Parking Spaces: 2
Fees
Tax Year: 2020
Tax Legal Description: Part Block 1, Plan 65M4640 Being Part 78
Taxes: $3,420
Highlights
Feature: Clear View
Feature: Hospital
Feature: Library
Feature: Park
Feature: Public Transit
Feature: Ravine
Land
Cross Street: Steeles Ave & Kiplin
Municipality District: Vaughan
Fronting On: West
Parcel Number: 032221158
Pool: None
Sewer: Sewers
Lot Depth: 43 Feet
Lot Frontage: 22.24 Feet
Additional Media
- Virtual Tour: https://tours.parasphotography.ca/1809838?idx=1
Rooms
Room details for 258 Dalhousie Street, Vaughan
| Type | Dimensions | Description |
|---|---|---|
| Living Main | - | Laminate, W/O To Balcony |
| Dining Main | - | Laminate, W/O To Balcony |
| Kitchen Main | - | Laminate, Stainless Steel Appl |
| Rec Ground | - | Broadloom, W/O To Yard |
| Family 2nd | - | Broadloom |
| Den 2nd | - | Broadloom |
| Master 2nd | - | Broadloom |
| 2nd Br 3rd | - | Broadloom |
| 3rd Br 3rd | - | Broadloom |
| 4th Br 3rd | - | Broadloom |
| XXXXXXXX | XXX XX, XXXX |
XXXX XXX XXXX |
$XXX,XXX |
| XXX XX, XXXX |
XXXXXX XXX XXXX |
$XXX,XXX | |
| XXXXXXXX | XXX XX, XXXX |
XXXXXXX XXX XXXX |
|
| XXX XX, XXXX |
XXXXXX XXX XXXX |
$X,XXX,XXX | |
| XXXXXXXX | XXX XX, XXXX |
XXXXXXX XXX XXXX |
|
| XXX XX, XXXX |
XXXXXX XXX XXXX |
$XXX,XXX | |
| XXXXXXXX | XXX XX, XXXX |
XXXXXXX XXX XXXX |
|
| XXX XX, XXXX |
XXXXXX XXX XXXX |
$X,XXX |
| XXXXXXXX XXXX | XXX XX, XXXX | $968,000 XXX XXXX |
| XXXXXXXX XXXXXX | XXX XX, XXXX | $949,999 XXX XXXX |
| XXXXXXXX XXXXXXX | XXX XX, XXXX | XXX XXXX |
| XXXXXXXX XXXXXX | XXX XX, XXXX | $1,048,900 XXX XXXX |
| XXXXXXXX XXXXXXX | XXX XX, XXXX | XXX XXXX |
| XXXXXXXX XXXXXX | XXX XX, XXXX | $999,999 XXX XXXX |
| XXXXXXXX XXXXXXX | XXX XX, XXXX | XXX XXXX |
| XXXXXXXX XXXXXX | XXX XX, XXXX | $3,199 XXX XXXX |

Msgr Fraser College (OL Lourdes Campus)
Elementary: CatholicCollège français élémentaire
Elementary: PublicSt Michael's Choir (Jr) School
Elementary: CatholicÉcole élémentaire Gabrielle-Roy
Elementary: PublicChurch Street Junior Public School
Elementary: PublicOur Lady of Lourdes Catholic School
Elementary: CatholicNative Learning Centre
Secondary: PublicSt Michael's Choir (Sr) School
Secondary: CatholicCollège français secondaire
Secondary: PublicMsgr Fraser-Isabella
Secondary: CatholicJarvis Collegiate Institute
Secondary: PublicSt Joseph's College School
Secondary: Catholic

