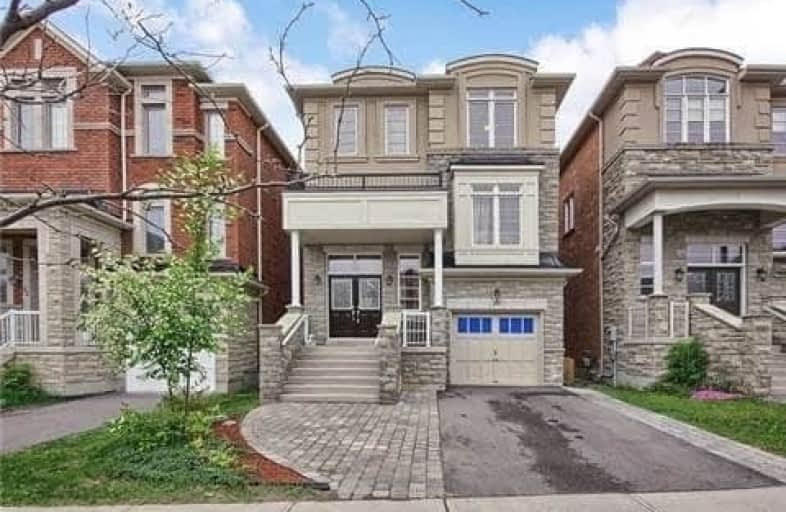
St Anne Catholic Elementary School
Elementary: Catholic
1.27 km
St Charles Garnier Catholic Elementary School
Elementary: Catholic
1.35 km
Roselawn Public School
Elementary: Public
1.45 km
Nellie McClung Public School
Elementary: Public
0.61 km
Anne Frank Public School
Elementary: Public
0.48 km
Carrville Mills Public School
Elementary: Public
1.78 km
École secondaire Norval-Morrisseau
Secondary: Public
3.06 km
Alexander MacKenzie High School
Secondary: Public
2.11 km
Langstaff Secondary School
Secondary: Public
2.64 km
Westmount Collegiate Institute
Secondary: Public
4.39 km
Stephen Lewis Secondary School
Secondary: Public
2.34 km
St Theresa of Lisieux Catholic High School
Secondary: Catholic
4.44 km


