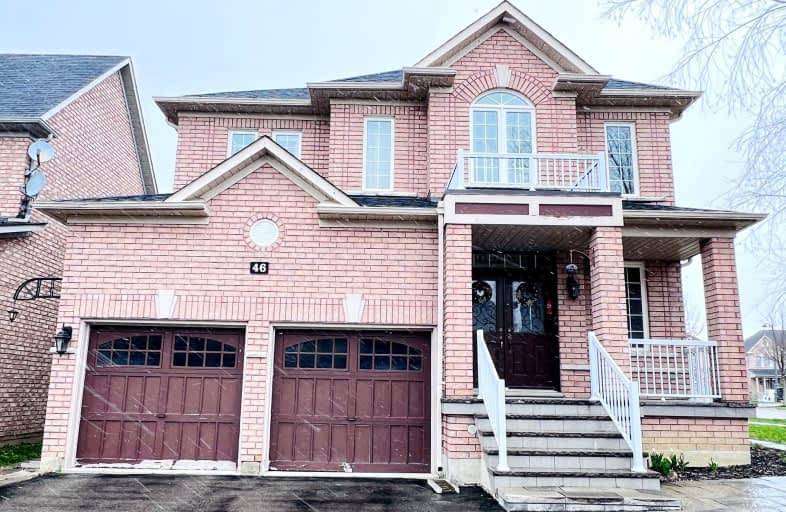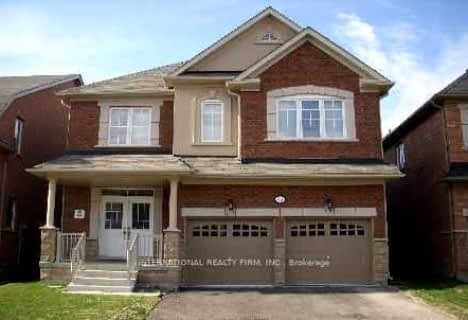Somewhat Walkable
- Some errands can be accomplished on foot.
54
/100
Some Transit
- Most errands require a car.
38
/100
Somewhat Bikeable
- Most errands require a car.
42
/100

Nellie McClung Public School
Elementary: Public
1.33 km
Roméo Dallaire Public School
Elementary: Public
1.68 km
Anne Frank Public School
Elementary: Public
1.41 km
St Cecilia Catholic Elementary School
Elementary: Catholic
1.93 km
Dr Roberta Bondar Public School
Elementary: Public
1.46 km
Herbert H Carnegie Public School
Elementary: Public
1.40 km
École secondaire Norval-Morrisseau
Secondary: Public
3.54 km
Alexander MacKenzie High School
Secondary: Public
2.85 km
Langstaff Secondary School
Secondary: Public
4.39 km
St Joan of Arc Catholic High School
Secondary: Catholic
3.09 km
Stephen Lewis Secondary School
Secondary: Public
3.19 km
St Theresa of Lisieux Catholic High School
Secondary: Catholic
3.63 km
-
Mill Pond Park
262 Mill St (at Trench St), Richmond Hill ON 2.76km -
Ritter Park
Richmond Hill ON 6.9km -
Richmond Green Sports Centre & Park
1300 Elgin Mills Rd E (at Leslie St.), Richmond Hill ON L4S 1M5 7.49km
-
CIBC
9950 Dufferin St (at Major MacKenzie Dr. W.), Maple ON L6A 4K5 0.71km -
Scotiabank
9930 Dufferin St, Vaughan ON L6A 4K5 0.77km -
TD Bank Financial Group
9200 Bathurst St (at Rutherford Rd), Thornhill ON L4J 8W1 2.52km














