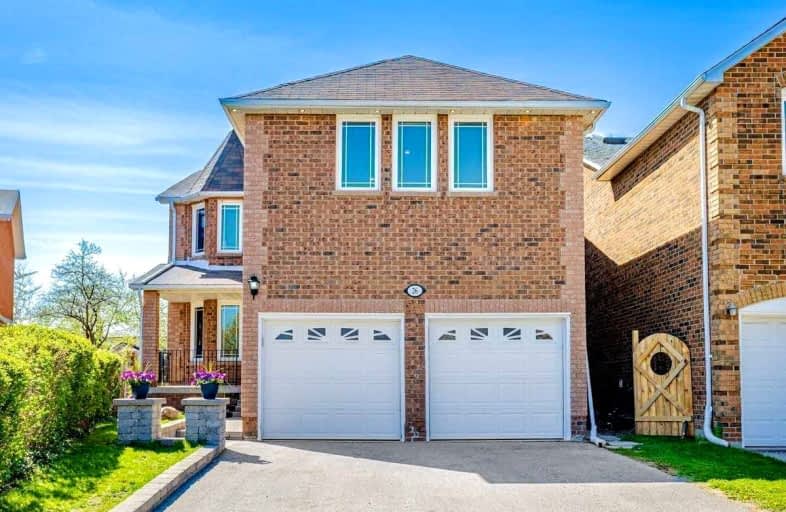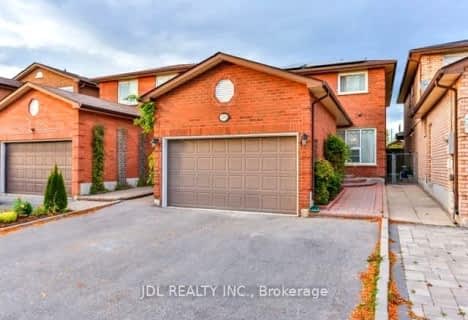Car-Dependent
- Almost all errands require a car.
Good Transit
- Some errands can be accomplished by public transportation.
Somewhat Bikeable
- Most errands require a car.

St Joseph The Worker Catholic Elementary School
Elementary: CatholicCharlton Public School
Elementary: PublicWestminster Public School
Elementary: PublicBrownridge Public School
Elementary: PublicLouis-Honore Frechette Public School
Elementary: PublicRockford Public School
Elementary: PublicNorth West Year Round Alternative Centre
Secondary: PublicNewtonbrook Secondary School
Secondary: PublicVaughan Secondary School
Secondary: PublicWestmount Collegiate Institute
Secondary: PublicNorthview Heights Secondary School
Secondary: PublicSt Elizabeth Catholic High School
Secondary: Catholic-
1118 Bistro Bar and Grill
1118 Centre Street, Vaughan, ON L4J 7R9 1.04km -
Bar and Lounge Extaz
7700 Bathurst Street, Thornhill, ON L4J 7Y3 1.35km -
LIMITLESS Bar & Grill
1450 Centre Street, Unit 3, Thornhill, ON L4J 3N1 1.42km
-
Amadeus Patisserie
7380 Bathurst Street, Thornhill, ON L4J 7M1 0.84km -
Aroma Espresso Bar
1 Promenade Circle, Unit M116, Vaughan, ON L4J 4P8 0.87km -
Victoria K. Cakes
1450 Clark Avenue West, UNIT 24, Vaughan, ON L4J 7R5 1.02km
-
Chabad Gate Pharmacy
7241 Bathurst Street, Thornhill, ON L4J 3W1 0.95km -
North Med Pharmacy
7131 Bathurst Street, Thornhill, ON L4J 7Z1 1.07km -
3M Drug Mart
7117 Bathurst Street, Thornhill, ON L4J 2J6 1.13km
-
Royal Toast
1450 Clark Avenue W, Vaughan, ON L4J 7R5 0.69km -
Amadeus Patisserie
7380 Bathurst Street, Thornhill, ON L4J 7M1 0.84km -
Aroma Espresso Bar
1 Promenade Circle, Unit M116, Vaughan, ON L4J 4P8 0.87km
-
Promenade Shopping Centre
1 Promenade Circle, Thornhill, ON L4J 4P8 0.92km -
SmartCentres - Thornhill
700 Centre Street, Thornhill, ON L4V 0A7 1.42km -
Riocan Marketplace
81 Gerry Fitzgerald Drive, Toronto, ON M3J 3N3 1.95km
-
Taste of Israel
7241 Bathurst St, Thornhill, ON L4J 3W1 0.95km -
Freshco
800 Steeles Avenue W, Thornhill, ON L4J 7L2 1.09km -
Justin's No Frills
1054 Centre Street, Vaughan, ON L4J 3M8 1.16km
-
LCBO
180 Promenade Cir, Thornhill, ON L4J 0E4 1.16km -
LCBO
5995 Yonge St, North York, ON M2M 3V7 3.49km -
LCBO
5095 Yonge Street, North York, ON M2N 6Z4 5.08km
-
Petro Canada
7011 Bathurst Street, Vaughan, ON L4J 1.22km -
Circle K
6255 Bathurst Street, Toronto, ON M2R 2A5 1.4km -
Petro Canada
1487 Centre Street, Vaughan, ON L4J 3M7 1.41km
-
Imagine Cinemas Promenade
1 Promenade Circle, Lower Level, Thornhill, ON L4J 4P8 1.03km -
Cineplex Cinemas Empress Walk
5095 Yonge Street, 3rd Floor, Toronto, ON M2N 6Z4 5.05km -
SilverCity Richmond Hill
8725 Yonge Street, Richmond Hill, ON L4C 6Z1 5.21km
-
Bathurst Clark Resource Library
900 Clark Avenue W, Thornhill, ON L4J 8C1 0.64km -
Vaughan Public Libraries
900 Clark Ave W, Thornhill, ON L4J 8C1 0.64km -
Dufferin Clark Library
1441 Clark Ave W, Thornhill, ON L4J 7R4 0.97km
-
Shouldice Hospital
7750 Bayview Avenue, Thornhill, ON L3T 4A3 4.9km -
Humber River Regional Hospital
2111 Finch Avenue W, North York, ON M3N 1N1 7.39km -
Mackenzie Health
10 Trench Street, Richmond Hill, ON L4C 4Z3 7.89km
-
Conley Park North
120 Conley St (Conley St & McCabe Cres), Vaughan ON 1.03km -
Antibes Park
58 Antibes Dr (at Candle Liteway), Toronto ON M2R 3K5 2.42km -
Ellerslie Park
499 Ellerslie Ave, Toronto ON M2R 1C4 4.03km
-
CIBC
800 Steeles Ave W (at Bathurst St.), Vaughan ON L4J 7L2 1.18km -
TD Bank Financial Group
6209 Bathurst St, Willowdale ON M2R 2A5 1.41km -
CIBC
4927 Bathurst St (at Finch Ave.), Toronto ON M2R 1X8 3.18km







