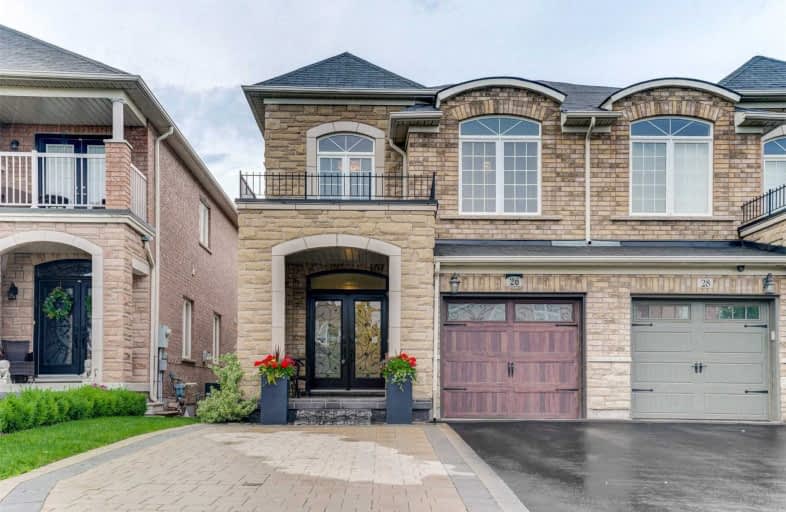Sold on Jul 08, 2019
Note: Property is not currently for sale or for rent.

-
Type: Semi-Detached
-
Style: 2-Storey
-
Lot Size: 24.61 x 112 Feet
-
Age: No Data
-
Taxes: $4,196 per year
-
Days on Site: 9 Days
-
Added: Sep 07, 2019 (1 week on market)
-
Updated:
-
Last Checked: 3 months ago
-
MLS®#: N4502037
-
Listed By: Homelife/metropark realty inc., brokerage
Absolutely Lovely 4 Bedroom 1930 Sq/Ft Home In A Prestige Neighborhood, Tens Of Thousands Of Dollars Spent In Upgrades! Hardwood Flrs, 9 Ft. Ceilings, Pot Lights, Crystal Lighting T/O, Extended Drive Way, New Garage Door, New Front Doors, Glass Shower, Granite C/Tops In Kit, Marble Countertops In The Washroom. Close To Fortinos, Walmart, Goodlife Fitness. Accessible To Hwy 427,407 & 400. Minutes From New Lrt. This Home Show Cases As One Of A Kind!
Extras
Kitchen Aid Stainless Steel Fridge, Stove, B/I Dishwasher, Washer Dryer. Extended Cabinets, Granite Counter Tops, Valance, All Window Coverings, All Elf's, Access From Garage.
Property Details
Facts for 26 Worthview Drive, Vaughan
Status
Days on Market: 9
Last Status: Sold
Sold Date: Jul 08, 2019
Closed Date: Sep 09, 2019
Expiry Date: Sep 29, 2019
Sold Price: $850,000
Unavailable Date: Jul 08, 2019
Input Date: Jun 29, 2019
Prior LSC: Listing with no contract changes
Property
Status: Sale
Property Type: Semi-Detached
Style: 2-Storey
Area: Vaughan
Community: West Woodbridge
Availability Date: 60 Days/Tba
Inside
Bedrooms: 4
Bathrooms: 3
Kitchens: 1
Rooms: 8
Den/Family Room: Yes
Air Conditioning: Central Air
Fireplace: Yes
Washrooms: 3
Building
Basement: Full
Basement 2: Unfinished
Heat Type: Forced Air
Heat Source: Gas
Exterior: Brick
Water Supply: Municipal
Special Designation: Unknown
Parking
Driveway: Private
Garage Spaces: 1
Garage Type: Attached
Covered Parking Spaces: 4
Total Parking Spaces: 5
Fees
Tax Year: 2018
Tax Legal Description: Plan 65M 3927 Pt Lot 127 Rp 65R 30201
Taxes: $4,196
Land
Cross Street: Langstaff/Martingrov
Municipality District: Vaughan
Fronting On: South
Pool: None
Sewer: Sewers
Lot Depth: 112 Feet
Lot Frontage: 24.61 Feet
Additional Media
- Virtual Tour: : https://unbranded.mediatours.ca/property/26-worthview-drive-woodbridge/
Rooms
Room details for 26 Worthview Drive, Vaughan
| Type | Dimensions | Description |
|---|---|---|
| Living Main | 3.05 x 5.79 | Hardwood Floor, Combined W/Dining |
| Dining Main | 3.05 x 5.79 | Hardwood Floor, Open Concept |
| Kitchen Main | 3.35 x 2.64 | Ceramic Floor, Modern Kitchen |
| Breakfast Main | 3.05 x 3.35 | Eat-In Kitchen, W/O To Deck, Ceramic Floor |
| Family Main | 3.05 x 5.03 | Hardwood Floor |
| Master 2nd | 3.81 x 5.51 | Parquet Floor, W/I Closet, 5 Pc Ensuite |
| 2nd Br 2nd | 2.95 x 3.35 | Parquet Floor, Double Closet, Cathedral Ceiling |
| 3rd Br 2nd | 3.05 x 3.35 | Parquet Floor |
| 4th Br 2nd | 3.05 x 3.66 | Parquet Floor |
| XXXXXXXX | XXX XX, XXXX |
XXXX XXX XXXX |
$XXX,XXX |
| XXX XX, XXXX |
XXXXXX XXX XXXX |
$XXX,XXX |
| XXXXXXXX XXXX | XXX XX, XXXX | $850,000 XXX XXXX |
| XXXXXXXX XXXXXX | XXX XX, XXXX | $759,000 XXX XXXX |

St Peter Catholic Elementary School
Elementary: CatholicSan Marco Catholic Elementary School
Elementary: CatholicSt Clement Catholic Elementary School
Elementary: CatholicSt Angela Merici Catholic Elementary School
Elementary: CatholicOur Lady of Fatima Catholic Elementary School
Elementary: CatholicElder's Mills Public School
Elementary: PublicWoodbridge College
Secondary: PublicHoly Cross Catholic Academy High School
Secondary: CatholicNorth Albion Collegiate Institute
Secondary: PublicFather Bressani Catholic High School
Secondary: CatholicEmily Carr Secondary School
Secondary: PublicCastlebrooke SS Secondary School
Secondary: Public

