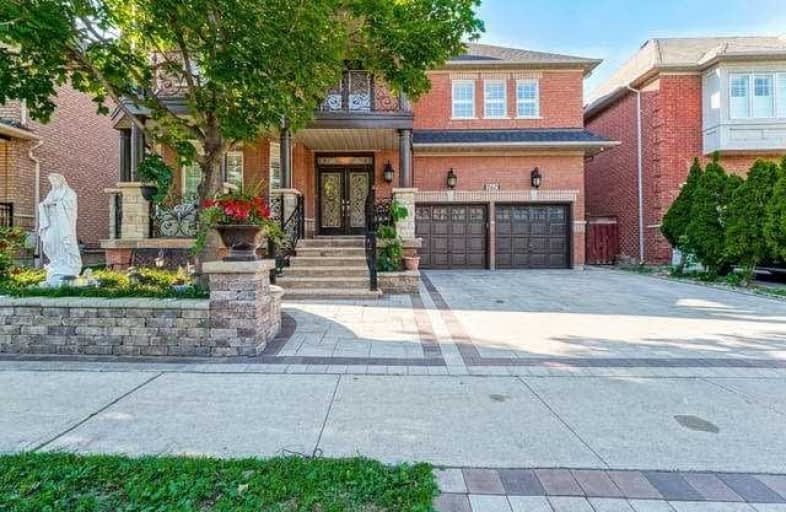Sold on Jul 31, 2020
Note: Property is not currently for sale or for rent.

-
Type: Detached
-
Style: 2-Storey
-
Size: 3000 sqft
-
Lot Size: 50.2 x 84.32 Feet
-
Age: 16-30 years
-
Taxes: $6,197 per year
-
Days on Site: 11 Days
-
Added: Jul 20, 2020 (1 week on market)
-
Updated:
-
Last Checked: 2 months ago
-
MLS®#: N4837149
-
Listed By: Re/max west realty inc., brokerage
Welcome To This Beautiful Property You Can Call Home! Upgraded From Top To Bottom With Over 250K In Upgrades! Marble Floors Throughout The Basement, Crown Moulding, Stucco Ceilings & Pot Lights Throughout The Entire Home! Features All Large Sized Bedrooms! **(Glass Collectors Artwork In Family Living Room Not Included, Seller Willing To Sell Separately)**
Extras
All Elf's, Stainless Steel Appliances, Window Coverings, Hand Made Iron Railings On Porch, Landscaping In Front And Back Of Property, Gazebo.
Property Details
Facts for 260 La Rocca Avenue, Vaughan
Status
Days on Market: 11
Last Status: Sold
Sold Date: Jul 31, 2020
Closed Date: Oct 16, 2020
Expiry Date: Dec 20, 2020
Sold Price: $1,494,000
Unavailable Date: Jul 31, 2020
Input Date: Jul 20, 2020
Prior LSC: Listing with no contract changes
Property
Status: Sale
Property Type: Detached
Style: 2-Storey
Size (sq ft): 3000
Age: 16-30
Area: Vaughan
Community: Vellore Village
Availability Date: Tba 60-90
Inside
Bedrooms: 5
Bedrooms Plus: 1
Bathrooms: 5
Kitchens: 1
Rooms: 11
Den/Family Room: Yes
Air Conditioning: Central Air
Fireplace: Yes
Laundry Level: Main
Central Vacuum: Y
Washrooms: 5
Building
Basement: Finished
Heat Type: Forced Air
Heat Source: Electric
Exterior: Brick
Elevator: N
Water Supply: Municipal
Special Designation: Unknown
Other Structures: Garden Shed
Parking
Driveway: Private
Garage Spaces: 2
Garage Type: Attached
Covered Parking Spaces: 2
Total Parking Spaces: 4
Fees
Tax Year: 2020
Tax Legal Description: Lot 92, Plan 65M3440; S/T Right As In Lt1546700*
Taxes: $6,197
Highlights
Feature: Hospital
Feature: Park
Feature: Place Of Worship
Feature: Public Transit
Feature: Rec Centre
Feature: School
Land
Cross Street: Weston Road / La Roc
Municipality District: Vaughan
Fronting On: North
Pool: None
Sewer: Sewers
Lot Depth: 84.32 Feet
Lot Frontage: 50.2 Feet
Additional Media
- Virtual Tour: https://unbranded.mediatours.ca/property/260-la-rocca-avenue-woodbridge/
Rooms
Room details for 260 La Rocca Avenue, Vaughan
| Type | Dimensions | Description |
|---|---|---|
| Living Main | 5.79 x 3.65 | Open Concept, Hardwood Floor |
| Dining Main | 3.65 x 4.26 | Combined W/Kitchen |
| Family Main | 3.65 x 7.21 | Fireplace |
| 2nd Br 2nd | 3.86 x 4.57 | Closet |
| 3rd Br 2nd | 6.29 x 3.65 | Closet |
| 4th Br 2nd | 4.67 x 3.60 | Closet, Hardwood Floor |
| 5th Br 2nd | 4.16 x 4.57 | Closet, Hardwood Floor |
| Master 2nd | 6.29 x 3.96 | W/I Closet, 5 Pc Ensuite |
| XXXXXXXX | XXX XX, XXXX |
XXXX XXX XXXX |
$X,XXX,XXX |
| XXX XX, XXXX |
XXXXXX XXX XXXX |
$X,XXX,XXX |
| XXXXXXXX XXXX | XXX XX, XXXX | $1,494,000 XXX XXXX |
| XXXXXXXX XXXXXX | XXX XX, XXXX | $1,350,000 XXX XXXX |

St Clare Catholic Elementary School
Elementary: CatholicSt Agnes of Assisi Catholic Elementary School
Elementary: CatholicPierre Berton Public School
Elementary: PublicFossil Hill Public School
Elementary: PublicSt Michael the Archangel Catholic Elementary School
Elementary: CatholicSt Veronica Catholic Elementary School
Elementary: CatholicSt Luke Catholic Learning Centre
Secondary: CatholicTommy Douglas Secondary School
Secondary: PublicFather Bressani Catholic High School
Secondary: CatholicMaple High School
Secondary: PublicSt Jean de Brebeuf Catholic High School
Secondary: CatholicEmily Carr Secondary School
Secondary: Public

