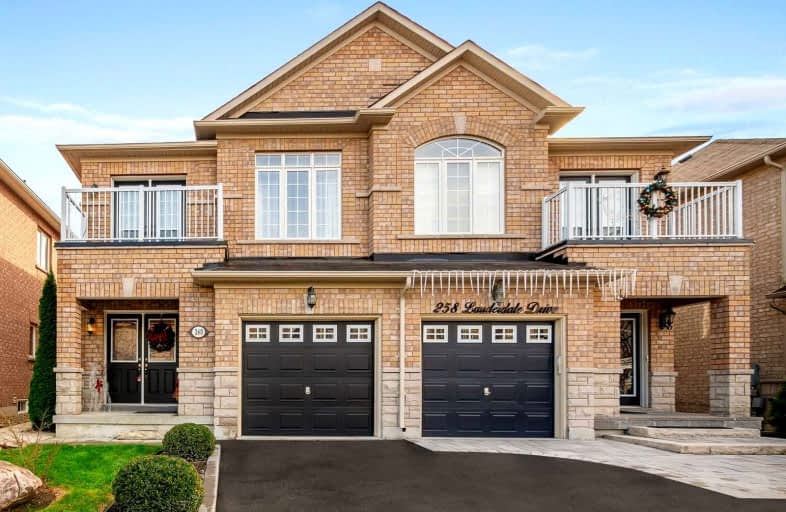Sold on Dec 07, 2021
Note: Property is not currently for sale or for rent.

-
Type: Semi-Detached
-
Style: 2-Storey
-
Lot Size: 24.61 x 101.71 Feet
-
Age: No Data
-
Taxes: $4,556 per year
-
Days on Site: 5 Days
-
Added: Dec 02, 2021 (5 days on market)
-
Updated:
-
Last Checked: 2 hours ago
-
MLS®#: N5447662
-
Listed By: Royal lepage signature realty, brokerage
Stunning 4 Bed, 4 Bath Home In Desirable Thornberry Woods*Immaculately Upgraded & Maintained On A Quiet Street W/ South Facing Backyard & No Sidewalk*9 Ft Ceilg/Main Flr,Gleaming Hardwood Floors*Modern Kitchen W/S/S Appls*Fully Finished Basement With Rec Rm W/Possible Bedroom & 3Pc Bath Is Ideal For Families Or Nanny Suite*Elegant Curb Appeal, Prof Landscaping*Short Walk To Go Train Stations*Top Schools District & Parks*
Extras
All S/S Appliances: Fridge, Stove Whirlpool, Dishwasher Whirlpool, Hood Fan, All Elfs, All Window Covs, Bsmt Fridge, Front Load Washer & Dryer, Gdo, Deck/Stone Patio*Walking Distance To Dr Robert Bondar P.S*East Access To Hwy 7/407*
Property Details
Facts for 260 Lauderdale Drive, Vaughan
Status
Days on Market: 5
Last Status: Sold
Sold Date: Dec 07, 2021
Closed Date: Mar 07, 2022
Expiry Date: Feb 15, 2022
Sold Price: $1,400,000
Unavailable Date: Dec 07, 2021
Input Date: Dec 02, 2021
Prior LSC: Listing with no contract changes
Property
Status: Sale
Property Type: Semi-Detached
Style: 2-Storey
Area: Vaughan
Community: Patterson
Availability Date: Feb/March/Tba
Inside
Bedrooms: 4
Bathrooms: 4
Kitchens: 1
Rooms: 8
Den/Family Room: Yes
Air Conditioning: Central Air
Fireplace: Yes
Laundry Level: Lower
Washrooms: 4
Building
Basement: Finished
Heat Type: Forced Air
Heat Source: Gas
Exterior: Brick
Exterior: Stone
Water Supply: Municipal
Special Designation: Unknown
Parking
Driveway: Private
Garage Spaces: 1
Garage Type: Built-In
Covered Parking Spaces: 3
Total Parking Spaces: 4
Fees
Tax Year: 2021
Tax Legal Description: Pt Lt 3, Pl 65M3935, Pt 7, 65R30347
Taxes: $4,556
Highlights
Feature: Cul De Sac
Feature: Park
Feature: Public Transit
Feature: School
Land
Cross Street: Dufferin & Rutherfor
Municipality District: Vaughan
Fronting On: South
Pool: None
Sewer: Sewers
Lot Depth: 101.71 Feet
Lot Frontage: 24.61 Feet
Additional Media
- Virtual Tour: https://260-lauderdale-dr.showthisproperty.com/mls
Rooms
Room details for 260 Lauderdale Drive, Vaughan
| Type | Dimensions | Description |
|---|---|---|
| Living Main | - | Hardwood Floor, Open Concept, Combined W/Dining |
| Dining Main | - | Hardwood Floor, Open Concept, Combined W/Living |
| Family Main | - | Hardwood Floor, Fireplace, Open Concept |
| Kitchen Main | - | Ceramic Floor, Modern Kitchen, Stainless Steel Appl |
| Prim Bdrm 2nd | - | Hardwood Floor, W/I Closet, 4 Pc Ensuite |
| 2nd Br 2nd | - | Hardwood Floor, Double Closet, 4 Pc Bath |
| 3rd Br 2nd | - | Hardwood Floor, Double Closet |
| 4th Br 2nd | - | Hardwood Floor, Closet |
| Rec Bsmt | - | Wood Floor, 3 Pc Bath, Double Closet |
| Laundry Bsmt | - | Ceramic Floor, Laundry Sink |
| XXXXXXXX | XXX XX, XXXX |
XXXX XXX XXXX |
$X,XXX,XXX |
| XXX XX, XXXX |
XXXXXX XXX XXXX |
$X,XXX,XXX | |
| XXXXXXXX | XXX XX, XXXX |
XXXXXXX XXX XXXX |
|
| XXX XX, XXXX |
XXXXXX XXX XXXX |
$X,XXX,XXX |
| XXXXXXXX XXXX | XXX XX, XXXX | $1,400,000 XXX XXXX |
| XXXXXXXX XXXXXX | XXX XX, XXXX | $1,088,800 XXX XXXX |
| XXXXXXXX XXXXXXX | XXX XX, XXXX | XXX XXXX |
| XXXXXXXX XXXXXX | XXX XX, XXXX | $1,088,800 XXX XXXX |

ACCESS Elementary
Elementary: PublicJoseph A Gibson Public School
Elementary: PublicFather John Kelly Catholic Elementary School
Elementary: CatholicRoméo Dallaire Public School
Elementary: PublicSt Cecilia Catholic Elementary School
Elementary: CatholicDr Roberta Bondar Public School
Elementary: PublicAlexander MacKenzie High School
Secondary: PublicMaple High School
Secondary: PublicWestmount Collegiate Institute
Secondary: PublicSt Joan of Arc Catholic High School
Secondary: CatholicStephen Lewis Secondary School
Secondary: PublicSt Theresa of Lisieux Catholic High School
Secondary: Catholic- 4 bath
- 4 bed
- 1500 sqft



