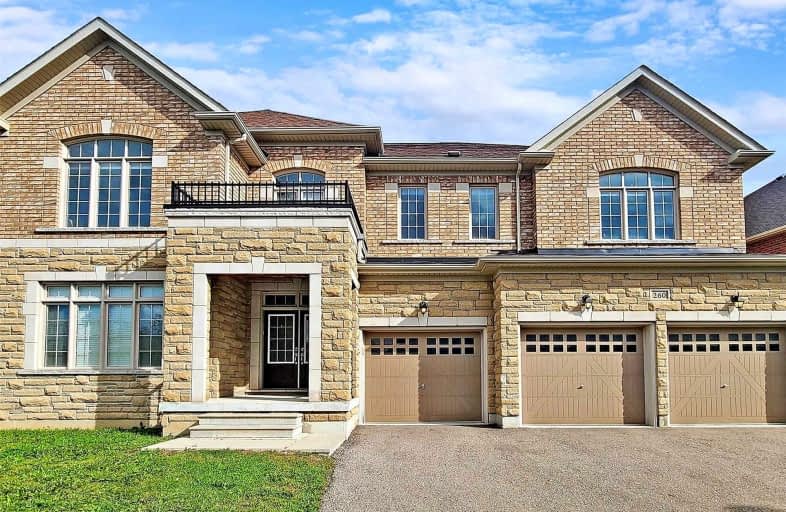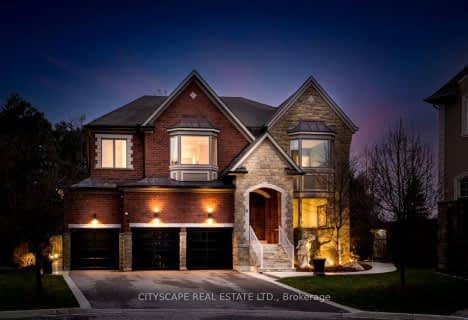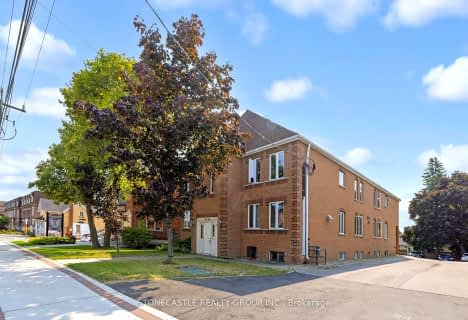
Nellie McClung Public School
Elementary: PublicRoméo Dallaire Public School
Elementary: PublicAnne Frank Public School
Elementary: PublicSt Cecilia Catholic Elementary School
Elementary: CatholicDr Roberta Bondar Public School
Elementary: PublicCarrville Mills Public School
Elementary: PublicÉcole secondaire Norval-Morrisseau
Secondary: PublicAlexander MacKenzie High School
Secondary: PublicLangstaff Secondary School
Secondary: PublicSt Joan of Arc Catholic High School
Secondary: CatholicStephen Lewis Secondary School
Secondary: PublicSt Theresa of Lisieux Catholic High School
Secondary: Catholic- 5 bath
- 5 bed
- 3000 sqft
242 Marc Santi Boulevard, Vaughan, Ontario • L6A 0K8 • Patterson














