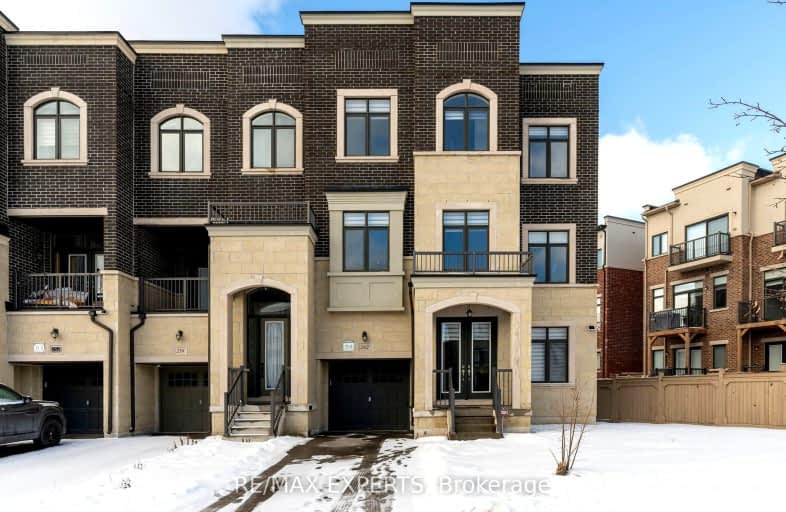
St Anne Catholic Elementary School
Elementary: Catholic
1.82 km
Nellie McClung Public School
Elementary: Public
0.19 km
Anne Frank Public School
Elementary: Public
0.80 km
Dr Roberta Bondar Public School
Elementary: Public
1.51 km
Carrville Mills Public School
Elementary: Public
1.41 km
Thornhill Woods Public School
Elementary: Public
2.01 km
École secondaire Norval-Morrisseau
Secondary: Public
3.59 km
Alexander MacKenzie High School
Secondary: Public
2.66 km
Langstaff Secondary School
Secondary: Public
2.95 km
Westmount Collegiate Institute
Secondary: Public
4.30 km
Stephen Lewis Secondary School
Secondary: Public
1.96 km
St Theresa of Lisieux Catholic High School
Secondary: Catholic
4.66 km
-
David Hamilton Park
124 Blackmore Ave (near Valleymede Drive), Richmond Hill ON L4B 2B1 5.91km -
Pamona Valley Tennis Club
Markham ON 6.38km -
Leno mills park
Richmond Hill ON 6.47km
-
TD Bank Financial Group
9200 Bathurst St (at Rutherford Rd), Thornhill ON L4J 8W1 1.03km -
CIBC
8825 Yonge St (South Hill Shopping Centre), Richmond Hill ON L4C 6Z1 3.02km -
TD Bank Financial Group
10395 Yonge St (at Crosby Ave), Richmond Hill ON L4C 3C2 3.98km














