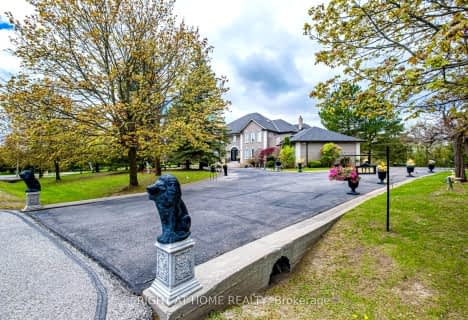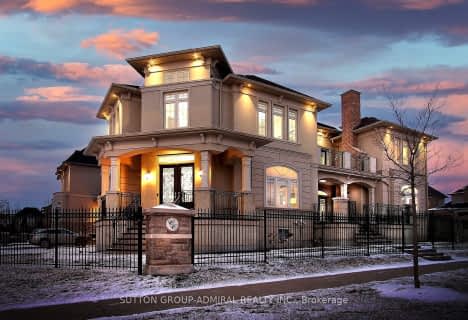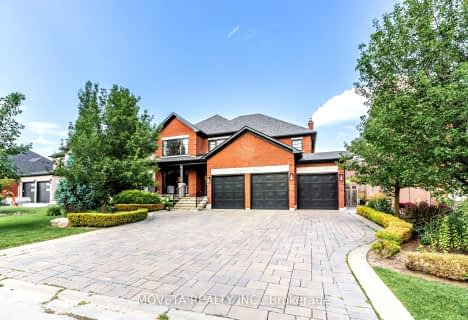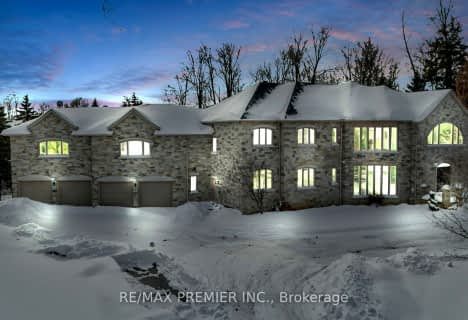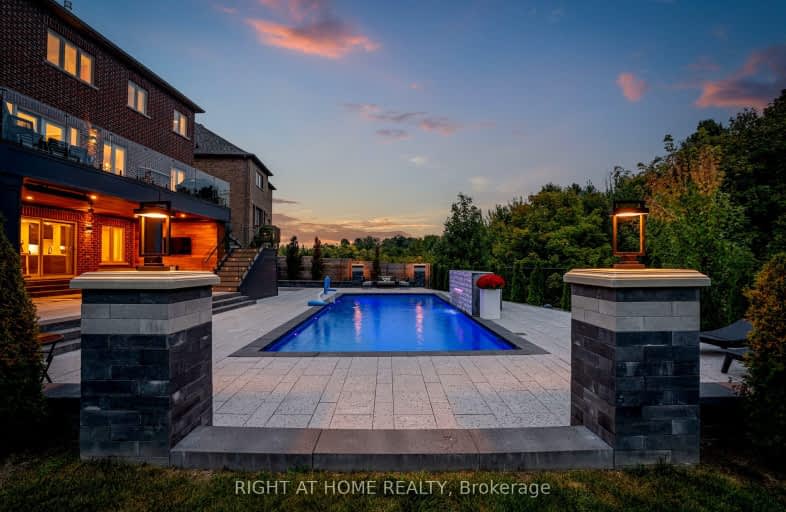
Car-Dependent
- Almost all errands require a car.
Some Transit
- Most errands require a car.
Somewhat Bikeable
- Almost all errands require a car.

Johnny Lombardi Public School
Elementary: PublicGuardian Angels
Elementary: CatholicPierre Berton Public School
Elementary: PublicFossil Hill Public School
Elementary: PublicSt Michael the Archangel Catholic Elementary School
Elementary: CatholicSt Veronica Catholic Elementary School
Elementary: CatholicSt Luke Catholic Learning Centre
Secondary: CatholicTommy Douglas Secondary School
Secondary: PublicFather Bressani Catholic High School
Secondary: CatholicMaple High School
Secondary: PublicSt Jean de Brebeuf Catholic High School
Secondary: CatholicEmily Carr Secondary School
Secondary: Public-
Mill Pond Park
262 Mill St (at Trench St), Richmond Hill ON 11.03km -
Rosedale North Park
350 Atkinson Ave, Vaughan ON 11.43km -
Netivot Hatorah Day School
18 Atkinson Ave, Thornhill ON L4J 8C8 11.79km
-
TD Bank Financial Group
3737 Major MacKenzie Dr (Major Mac & Weston), Vaughan ON L4H 0A2 1.86km -
BMO Bank of Montreal
145 Woodbridge Ave (Islington & Woodbridge Ave), Vaughan ON L4L 2S6 6.8km -
CIBC
8535 Hwy 27 (Langstaff Rd & Hwy 27), Woodbridge ON L4H 4Y1 6.81km
- 6 bath
- 5 bed
- 5000 sqft
171 Millwood Parkway, Vaughan, Ontario • L4H 4X5 • Vellore Village
- 5 bath
- 4 bed
- 3500 sqft
100 Virtue Crescent, Vaughan, Ontario • L4H 4C3 • Vellore Village


