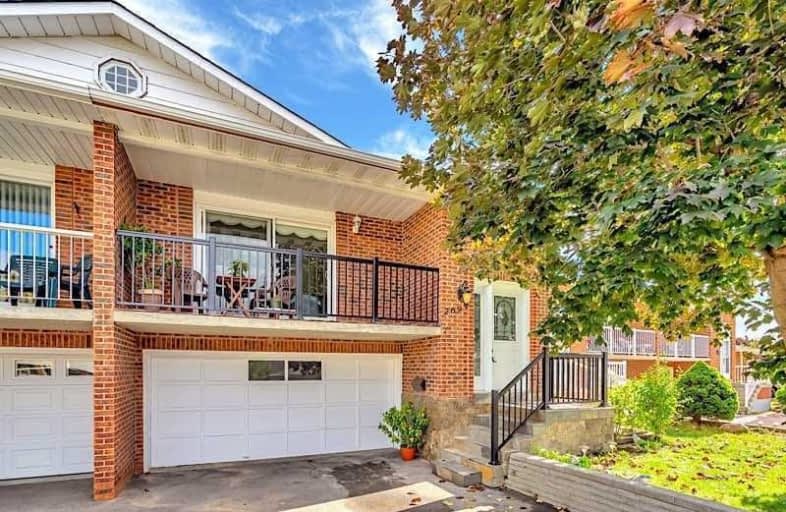Sold on Dec 24, 2018
Note: Property is not currently for sale or for rent.

-
Type: Semi-Detached
-
Style: Bungalow-Raised
-
Lot Size: 30.58 x 201 Feet
-
Age: No Data
-
Taxes: $3,854 per year
-
Days on Site: 17 Days
-
Added: Dec 07, 2018 (2 weeks on market)
-
Updated:
-
Last Checked: 3 months ago
-
MLS®#: N4318605
-
Listed By: Re/max all-stars realty inc., brokerage
Semi With Rare 200Ft Deep Lot Backing Onto Greenspace. Double Car Garage! This Updated Home Is Located In The Heart Of Woodbridge. Min To New Vaughan Metro Subway Station, Hwy 7, 400, 407 And All Amenities. Newly Renovated Stunning White Kitchen W/Quartz Counters, Upgraded Appliances & Backsplash. Beautiful Dark Hardwood Floors & Fully Updated Washrooms. Finished Basement With Sep. Walk-Up Entrance, Kitchenette And Bdrm. Park 6 Cars!
Extras
Fridge, Stove, B/I Dishwasher, Hoodfan, Dryer, All Elf, All Window Coverings. Cac (2018) Furnace (2011) Roof (2014). Newer Windows. Excl: Washer (Will Be Replaced With Original). Agents/Sellers To Do Not Warrant Retrofit Status Of Basmt.
Property Details
Facts for 269 Aberdeen Avenue, Vaughan
Status
Days on Market: 17
Last Status: Sold
Sold Date: Dec 24, 2018
Closed Date: Jan 18, 2019
Expiry Date: Mar 08, 2019
Sold Price: $725,000
Unavailable Date: Dec 24, 2018
Input Date: Dec 07, 2018
Property
Status: Sale
Property Type: Semi-Detached
Style: Bungalow-Raised
Area: Vaughan
Community: East Woodbridge
Availability Date: 30 Days
Inside
Bedrooms: 3
Bedrooms Plus: 1
Bathrooms: 2
Kitchens: 1
Kitchens Plus: 1
Rooms: 6
Den/Family Room: No
Air Conditioning: Central Air
Fireplace: No
Central Vacuum: Y
Washrooms: 2
Building
Basement: Apartment
Basement 2: Walk-Up
Heat Type: Forced Air
Heat Source: Gas
Exterior: Brick
Water Supply: Municipal
Special Designation: Unknown
Parking
Driveway: Private
Garage Spaces: 2
Garage Type: Built-In
Covered Parking Spaces: 2
Fees
Tax Year: 2018
Tax Legal Description: Pcl 8-3 Sec M1854; Pt Lt 8 Pl M1854; Pt 26, 66R111
Taxes: $3,854
Highlights
Feature: Park
Feature: Public Transit
Feature: School
Land
Cross Street: Weston Rd. & Highway
Municipality District: Vaughan
Fronting On: East
Pool: None
Sewer: Sewers
Lot Depth: 201 Feet
Lot Frontage: 30.58 Feet
Lot Irregularities: Irregular As Per Surv
Additional Media
- Virtual Tour: http://www.mhv.properties/269-aberdeen-ave-MLS.html
Rooms
Room details for 269 Aberdeen Avenue, Vaughan
| Type | Dimensions | Description |
|---|---|---|
| Living Main | 3.95 x 7.79 | Combined W/Dining, Hardwood Floor, W/O To Balcony |
| Dining Main | 3.21 x 7.79 | Combined W/Living, Hardwood Floor |
| Kitchen Main | 2.99 x 5.45 | Ceramic Back Splas, Quartz Counter, Pot Lights |
| Master Main | 3.24 x 4.74 | Hardwood Floor, Large Window |
| 2nd Br Main | 3.03 x 3.65 | Hardwood Floor, Large Window |
| 3rd Br Main | 2.53 x 3.25 | Closet |
| Br Bsmt | 3.38 x 3.20 | Laminate |
| Living Bsmt | 3.34 x 6.35 | Laminate, Combined W/Kitchen, Fireplace |
| Kitchen Bsmt | - | Combined W/Living, Open Concept |
| XXXXXXXX | XXX XX, XXXX |
XXXX XXX XXXX |
$XXX,XXX |
| XXX XX, XXXX |
XXXXXX XXX XXXX |
$XXX,XXX | |
| XXXXXXXX | XXX XX, XXXX |
XXXXXXX XXX XXXX |
|
| XXX XX, XXXX |
XXXXXX XXX XXXX |
$XXX,XXX |
| XXXXXXXX XXXX | XXX XX, XXXX | $725,000 XXX XXXX |
| XXXXXXXX XXXXXX | XXX XX, XXXX | $779,000 XXX XXXX |
| XXXXXXXX XXXXXXX | XXX XX, XXXX | XXX XXXX |
| XXXXXXXX XXXXXX | XXX XX, XXXX | $847,077 XXX XXXX |

St John Bosco Catholic Elementary School
Elementary: CatholicSt Gabriel the Archangel Catholic Elementary School
Elementary: CatholicSt Margaret Mary Catholic Elementary School
Elementary: CatholicPine Grove Public School
Elementary: PublicBlue Willow Public School
Elementary: PublicImmaculate Conception Catholic Elementary School
Elementary: CatholicSt Luke Catholic Learning Centre
Secondary: CatholicWoodbridge College
Secondary: PublicTommy Douglas Secondary School
Secondary: PublicFather Bressani Catholic High School
Secondary: CatholicSt Jean de Brebeuf Catholic High School
Secondary: CatholicEmily Carr Secondary School
Secondary: Public- 3 bath
- 3 bed
- 1100 sqft
305 Terra Road, Vaughan, Ontario • L4L 3J4 • East Woodbridge



