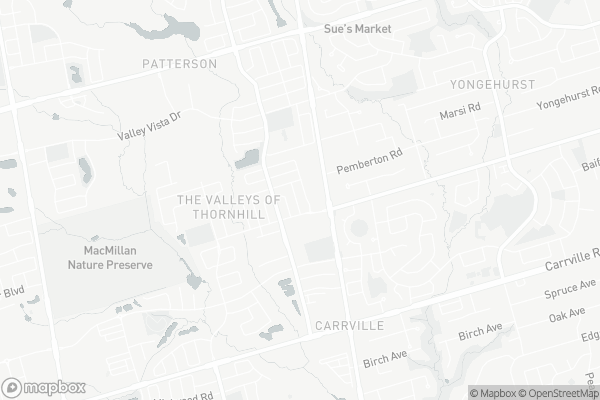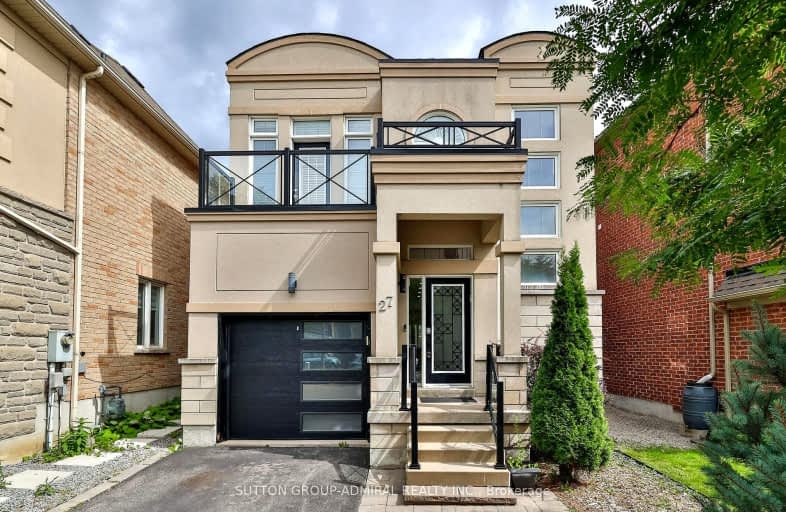Car-Dependent
- Almost all errands require a car.
Some Transit
- Most errands require a car.
Somewhat Bikeable
- Most errands require a car.

St Anne Catholic Elementary School
Elementary: CatholicSt Charles Garnier Catholic Elementary School
Elementary: CatholicRoselawn Public School
Elementary: PublicNellie McClung Public School
Elementary: PublicAnne Frank Public School
Elementary: PublicCarrville Mills Public School
Elementary: PublicÉcole secondaire Norval-Morrisseau
Secondary: PublicAlexander MacKenzie High School
Secondary: PublicLangstaff Secondary School
Secondary: PublicWestmount Collegiate Institute
Secondary: PublicStephen Lewis Secondary School
Secondary: PublicSt Theresa of Lisieux Catholic High School
Secondary: Catholic-
Chuck's Roadhouse Bar and Grill
1480 Major MacKenzie Drive W, Unit E11, Vaughan, ON L6A 4H6 1.92km -
Boar N Wing - Maple
1480 Major Mackenzie Drive, Maple, ON L6A 4A6 2.14km -
Wild Wing
9580 Yonge Street, Richmond Hill, ON L4C 1V6 2.24km
-
Paradise Cafe
9600 Bathurst Street, Vaughan, ON L6A 3Z8 0.19km -
Fuwa Fuwa Japanese Pancakes
9342 Bathurst St, Unit 11-A1, Vaughan, ON L6A 4N9 0.75km -
Cafe Landwer - Rutherford & Bathurst
9340 Bathurst Street, Maple, ON L6A 4N9 0.77km
-
Hayyan Healthcare
9301 Bathurst Street, Suite 8, Richmond Hill, ON L4C 9S2 0.81km -
Shoppers Drug Mart
9306 Bathurst Street, Building 1, Unit A, Vaughan, ON L6A 4N7 0.84km -
Health Plus Pharmacy
10 Trench Street, Richmond Hill, ON L4C 4Z3 1.96km
-
Paradise Cafe
9600 Bathurst Street, Vaughan, ON L6A 3Z8 0.19km -
Capital Grill & Pizzeria
9301 Bathurst Street, Richmond Hill, ON L4C 6C2 0.81km -
Beyond Delish
9699 Bathurst Street, Richmond Hill, ON L4C 3X4 0.41km
-
Hillcrest Mall
9350 Yonge Street, Richmond Hill, ON L4C 5G2 2.16km -
Village Gate
9665 Avenue Bayview, Richmond Hill, ON L4C 9V4 4.27km -
SmartCentres - Thornhill
700 Centre Street, Thornhill, ON L4V 0A7 5km
-
Longos
9306 Bathurst Street, Vaughan, ON L6A 4N9 0.84km -
Aladdin Middle Eastern Market
9301 Bathurst Street, Richmond Hill, ON L4C 9W3 0.81km -
Sahara Market
9301 Bathurst Street, Regional Municipality of York, ON L4C 9S2 0.81km
-
LCBO
9970 Dufferin Street, Vaughan, ON L6A 4K1 2.07km -
LCBO
8783 Yonge Street, Richmond Hill, ON L4C 6Z1 3.03km -
The Beer Store
8825 Yonge Street, Richmond Hill, ON L4C 6Z1 2.95km
-
Petro Canada
1081 Rutherford Road, Vaughan, ON L4J 9C2 1.3km -
GZ Mobile Car Detailing
Vaughan, ON L4J 8Y6 2.22km -
Petro-Canada
9550 Yonge Street, Richmond Hill, ON L4C 1V6 2.31km
-
SilverCity Richmond Hill
8725 Yonge Street, Richmond Hill, ON L4C 6Z1 3.31km -
Famous Players
8725 Yonge Street, Richmond Hill, ON L4C 6Z1 3.31km -
Elgin Mills Theatre
10909 Yonge Street, Richmond Hill, ON L4C 3E3 4.6km
-
Richmond Hill Public Library-Richvale Library
40 Pearson Avenue, Richmond Hill, ON L4C 6V5 2.31km -
Richmond Hill Public Library - Central Library
1 Atkinson Street, Richmond Hill, ON L4C 0H5 2.55km -
Pleasant Ridge Library
300 Pleasant Ridge Avenue, Thornhill, ON L4J 9B3 2.67km
-
Mackenzie Health
10 Trench Street, Richmond Hill, ON L4C 4Z3 1.96km -
Shouldice Hospital
7750 Bayview Avenue, Thornhill, ON L3T 4A3 6.06km -
Vitalim Diagnostic Imaging
9600 Bathurst Street, Suite 302, Vaughan, ON L6A 3Z8 0.13km
-
Carville Mill Park
Vaughan ON 1.28km -
Mill Pond Park
262 Mill St (at Trench St), Richmond Hill ON 2.47km -
Dr. James Langstaff Park
155 Red Maple Rd, Richmond Hill ON L4B 4P9 3.65km
-
TD Bank Financial Group
9200 Bathurst St (at Rutherford Rd), Thornhill ON L4J 8W1 0.98km -
Scotiabank
9930 Dufferin St, Vaughan ON L6A 4K5 2km -
CIBC
9950 Dufferin St (at Major MacKenzie Dr. W.), Maple ON L6A 4K5 2.07km
- 4 bath
- 4 bed
- 2000 sqft
16 Mccallum Drive, Richmond Hill, Ontario • L4C 7T3 • North Richvale
- 4 bath
- 3 bed
- 2000 sqft
34 Mccallum Drive, Richmond Hill, Ontario • L4C 7S9 • North Richvale
- 5 bath
- 4 bed
- 2500 sqft
174 Santa Amato Crescent, Vaughan, Ontario • L4J 0E7 • Patterson
- 4 bath
- 4 bed
- 2000 sqft
72 Sir Sanford Fleming Way, Vaughan, Ontario • L6A 0T3 • Patterson
- 4 bath
- 3 bed
- 2500 sqft
42 Drumern Crescent, Richmond Hill, Ontario • L4C 5H8 • North Richvale














