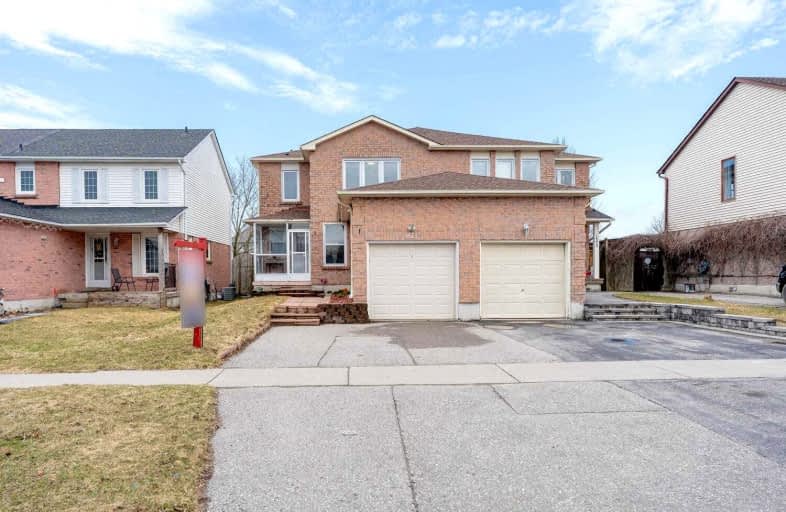
College Hill Public School
Elementary: Public
2.86 km
Monsignor Philip Coffey Catholic School
Elementary: Catholic
1.01 km
ÉÉC Corpus-Christi
Elementary: Catholic
2.98 km
Lakewoods Public School
Elementary: Public
1.76 km
Glen Street Public School
Elementary: Public
1.96 km
Dr C F Cannon Public School
Elementary: Public
1.56 km
DCE - Under 21 Collegiate Institute and Vocational School
Secondary: Public
4.23 km
Durham Alternative Secondary School
Secondary: Public
4.21 km
G L Roberts Collegiate and Vocational Institute
Secondary: Public
1.53 km
Monsignor John Pereyma Catholic Secondary School
Secondary: Catholic
3.17 km
R S Mclaughlin Collegiate and Vocational Institute
Secondary: Public
6.15 km
O'Neill Collegiate and Vocational Institute
Secondary: Public
5.56 km













