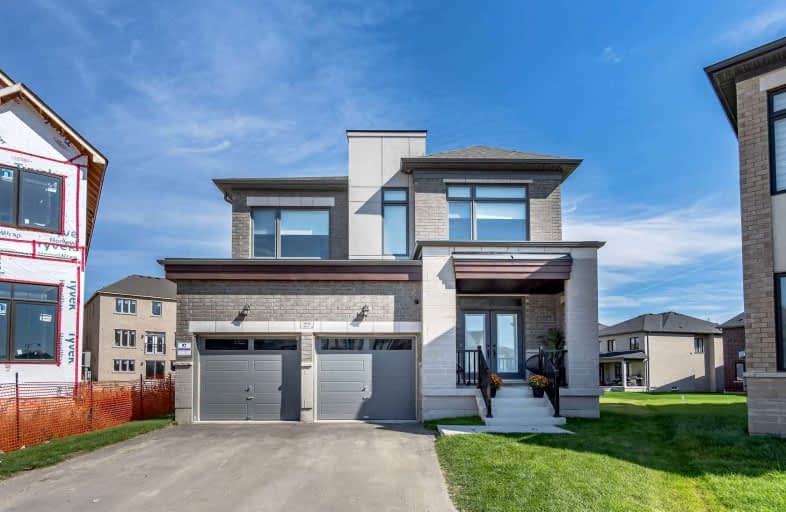
Pope Francis Catholic Elementary School
Elementary: Catholic
1.00 km
École élémentaire La Fontaine
Elementary: Public
2.76 km
Lorna Jackson Public School
Elementary: Public
3.32 km
Kleinburg Public School
Elementary: Public
2.40 km
St Padre Pio Catholic Elementary School
Elementary: Catholic
3.60 km
St Stephen Catholic Elementary School
Elementary: Catholic
3.15 km
Woodbridge College
Secondary: Public
8.77 km
Tommy Douglas Secondary School
Secondary: Public
7.04 km
Holy Cross Catholic Academy High School
Secondary: Catholic
8.66 km
Cardinal Ambrozic Catholic Secondary School
Secondary: Catholic
6.15 km
Emily Carr Secondary School
Secondary: Public
5.50 km
Castlebrooke SS Secondary School
Secondary: Public
6.35 km














