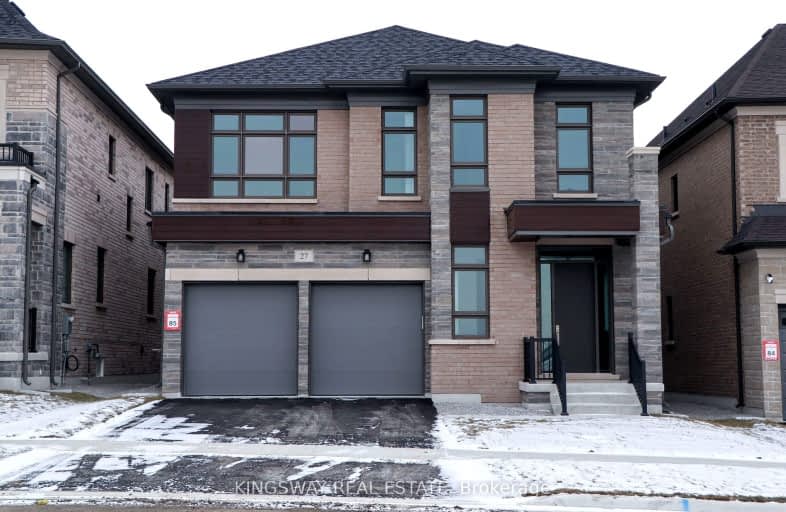Car-Dependent
- Almost all errands require a car.
No Nearby Transit
- Almost all errands require a car.
Somewhat Bikeable
- Almost all errands require a car.

Johnny Lombardi Public School
Elementary: PublicÉcole élémentaire La Fontaine
Elementary: PublicGuardian Angels
Elementary: CatholicKleinburg Public School
Elementary: PublicPierre Berton Public School
Elementary: PublicSt Michael the Archangel Catholic Elementary School
Elementary: CatholicSt Luke Catholic Learning Centre
Secondary: CatholicTommy Douglas Secondary School
Secondary: PublicFather Bressani Catholic High School
Secondary: CatholicMaple High School
Secondary: PublicSt Jean de Brebeuf Catholic High School
Secondary: CatholicEmily Carr Secondary School
Secondary: Public-
Antibes Park
58 Antibes Dr (at Candle Liteway), Toronto ON M2R 3K5 14.49km -
Local Park
15.61km -
Lillian Park
Lillian St (Lillian St & Otonabee Ave), North York ON 16.26km
-
Scotiabank
9333 Weston Rd (Rutherford Rd), Vaughan ON L4H 3G8 4.4km -
Scotiabank
9930 Dufferin St, Vaughan ON L6A 4K5 8.7km -
CIBC
8099 Keele St (at Highway 407), Concord ON L4K 1Y6 9.19km




