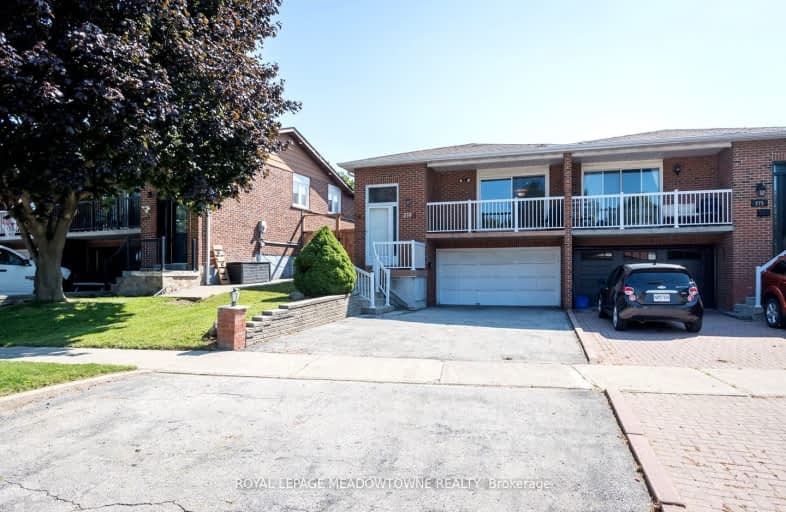Car-Dependent
- Most errands require a car.
42
/100
Some Transit
- Most errands require a car.
27
/100
Somewhat Bikeable
- Most errands require a car.
32
/100

St John Bosco Catholic Elementary School
Elementary: Catholic
1.37 km
St Gabriel the Archangel Catholic Elementary School
Elementary: Catholic
0.88 km
St Margaret Mary Catholic Elementary School
Elementary: Catholic
1.26 km
Pine Grove Public School
Elementary: Public
1.28 km
Blue Willow Public School
Elementary: Public
1.38 km
Immaculate Conception Catholic Elementary School
Elementary: Catholic
0.64 km
St Luke Catholic Learning Centre
Secondary: Catholic
2.34 km
Woodbridge College
Secondary: Public
2.27 km
Tommy Douglas Secondary School
Secondary: Public
5.10 km
Father Bressani Catholic High School
Secondary: Catholic
0.69 km
St Jean de Brebeuf Catholic High School
Secondary: Catholic
4.14 km
Emily Carr Secondary School
Secondary: Public
2.68 km
-
Sentinel park
Toronto ON 8.07km -
G Ross Lord Park
4801 Dufferin St (at Supertest Rd), Toronto ON M3H 5T3 9.08km -
Antibes Park
58 Antibes Dr (at Candle Liteway), Toronto ON M2R 3K5 10.13km
-
TD Canada Trust Branch and ATM
4499 Hwy 7, Woodbridge ON L4L 9A9 1.68km -
Scotiabank
7600 Weston Rd, Woodbridge ON L4L 8B7 2.12km -
CIBC
8535 Hwy 27 (Langstaff Rd & Hwy 27), Woodbridge ON L4H 4Y1 4.35km




