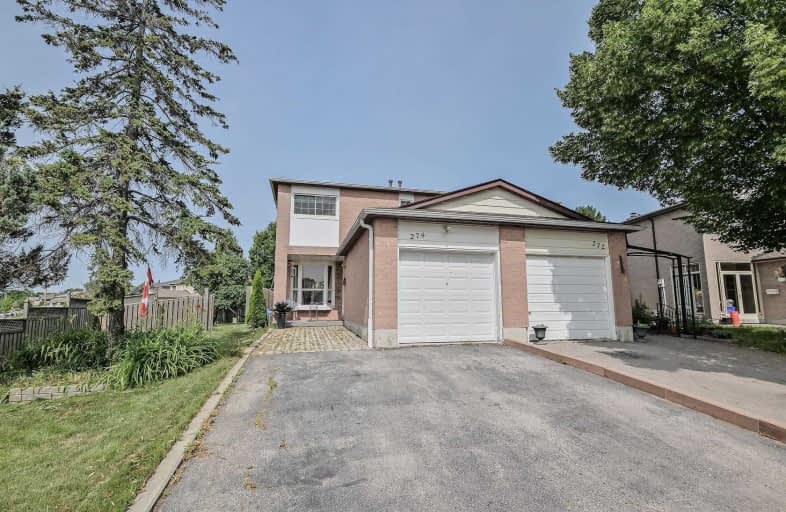Sold on Aug 03, 2019
Note: Property is not currently for sale or for rent.

-
Type: Semi-Detached
-
Style: 2-Storey
-
Lot Size: 47.8 x 128.64 Feet
-
Age: 31-50 years
-
Taxes: $3,812 per year
-
Days on Site: 25 Days
-
Added: Sep 07, 2019 (3 weeks on market)
-
Updated:
-
Last Checked: 1 month ago
-
MLS®#: N4511677
-
Listed By: Re/max premier inc., brokerage
New Roof Shingles 2018, Laminate Floors Through Out, Ceramic Floors In Foyer And Bath Rooms
Extras
Electric Light Fixtures, Including Pot Lights, Fridge, Stove, Washer, Dryer, Built-In Dishwasher, Built-In Microwave Oven , All Window Coverings
Property Details
Facts for 274 Aberdeen Avenue, Vaughan
Status
Days on Market: 25
Last Status: Sold
Sold Date: Aug 03, 2019
Closed Date: Sep 25, 2019
Expiry Date: Dec 31, 2019
Sold Price: $750,000
Unavailable Date: Aug 03, 2019
Input Date: Jul 09, 2019
Property
Status: Sale
Property Type: Semi-Detached
Style: 2-Storey
Age: 31-50
Area: Vaughan
Community: East Woodbridge
Availability Date: 60 Days Or Tba
Inside
Bedrooms: 3
Bathrooms: 3
Kitchens: 1
Rooms: 6
Den/Family Room: No
Air Conditioning: Central Air
Fireplace: No
Laundry Level: Lower
Central Vacuum: Y
Washrooms: 3
Utilities
Electricity: Yes
Gas: Yes
Cable: Yes
Telephone: Yes
Building
Basement: Finished
Heat Type: Forced Air
Heat Source: Gas
Exterior: Brick
Elevator: N
UFFI: No
Energy Certificate: N
Green Verification Status: N
Water Supply: Municipal
Special Designation: Unknown
Other Structures: Garden Shed
Retirement: N
Parking
Driveway: Private
Garage Spaces: 1
Garage Type: Attached
Covered Parking Spaces: 4
Total Parking Spaces: 5
Fees
Tax Year: 2019
Tax Legal Description: Part Lot 126 Plan 1953
Taxes: $3,812
Highlights
Feature: Fenced Yard
Feature: Library
Feature: Park
Feature: Place Of Worship
Feature: Public Transit
Feature: School
Land
Cross Street: Langstaff & Pine Val
Municipality District: Vaughan
Fronting On: West
Pool: None
Sewer: Sewers
Lot Depth: 128.64 Feet
Lot Frontage: 47.8 Feet
Acres: < .50
Zoning: Residential
Waterfront: None
Additional Media
- Virtual Tour: http://www.myvisuallistings.com/cvtnb/283868
Rooms
Room details for 274 Aberdeen Avenue, Vaughan
| Type | Dimensions | Description |
|---|---|---|
| Living Main | 4.70 x 8.70 | Laminate, Combined W/Dining |
| Dining Main | 4.70 x 8.70 | Laminate, Combined W/Living |
| Kitchen Main | 2.85 x 4.50 | Laminate, W/O To Patio |
| Master Upper | 3.80 x 4.40 | Laminate, 3 Pc Ensuite, Double Closet |
| 2nd Br Upper | 2.80 x 4.20 | Laminate, Double Closet, Picture Window |
| 3rd Br Upper | 2.70 x 3.40 | Laminate, Double Closet, Picture Window |
| Sitting Bsmt | 4.40 x 5.50 | Ceramic Floor |
| Br Bsmt | 3.75 x 4.00 | Ceramic Floor |
| XXXXXXXX | XXX XX, XXXX |
XXXX XXX XXXX |
$XXX,XXX |
| XXX XX, XXXX |
XXXXXX XXX XXXX |
$XXX,XXX | |
| XXXXXXXX | XXX XX, XXXX |
XXXX XXX XXXX |
$XXX,XXX |
| XXX XX, XXXX |
XXXXXX XXX XXXX |
$XXX,XXX |
| XXXXXXXX XXXX | XXX XX, XXXX | $750,000 XXX XXXX |
| XXXXXXXX XXXXXX | XXX XX, XXXX | $699,900 XXX XXXX |
| XXXXXXXX XXXX | XXX XX, XXXX | $567,500 XXX XXXX |
| XXXXXXXX XXXXXX | XXX XX, XXXX | $579,900 XXX XXXX |

St John Bosco Catholic Elementary School
Elementary: CatholicSt Gabriel the Archangel Catholic Elementary School
Elementary: CatholicSt Margaret Mary Catholic Elementary School
Elementary: CatholicPine Grove Public School
Elementary: PublicBlue Willow Public School
Elementary: PublicImmaculate Conception Catholic Elementary School
Elementary: CatholicSt Luke Catholic Learning Centre
Secondary: CatholicWoodbridge College
Secondary: PublicHoly Cross Catholic Academy High School
Secondary: CatholicFather Bressani Catholic High School
Secondary: CatholicSt Jean de Brebeuf Catholic High School
Secondary: CatholicEmily Carr Secondary School
Secondary: Public

