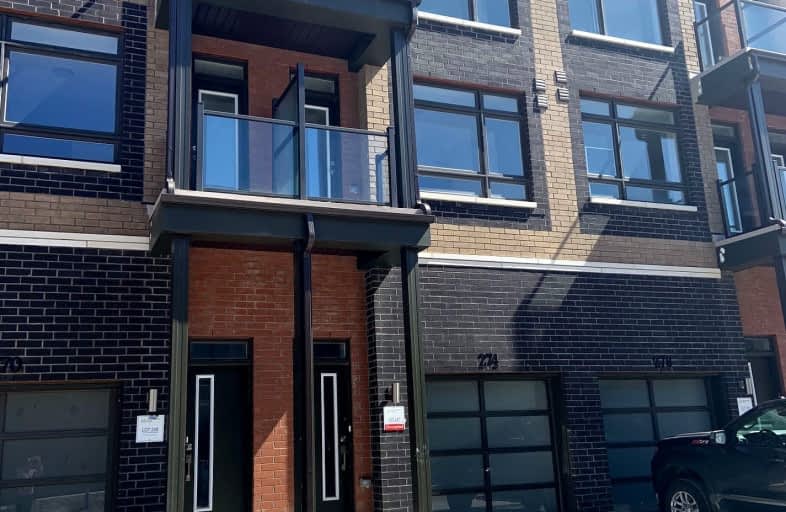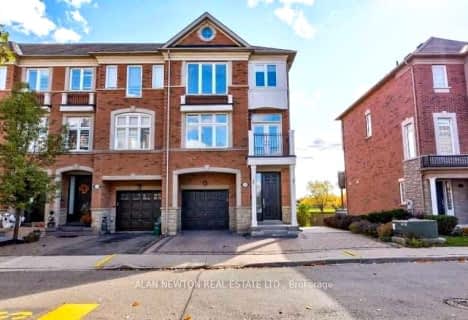Somewhat Walkable
- Some errands can be accomplished on foot.
Good Transit
- Some errands can be accomplished by public transportation.
Somewhat Bikeable
- Most errands require a car.

Venerable John Merlini Catholic School
Elementary: CatholicClaireville Junior School
Elementary: PublicSt Angela Catholic School
Elementary: CatholicJohn D Parker Junior School
Elementary: PublicSmithfield Middle School
Elementary: PublicNorth Kipling Junior Middle School
Elementary: PublicWoodbridge College
Secondary: PublicHoly Cross Catholic Academy High School
Secondary: CatholicFather Henry Carr Catholic Secondary School
Secondary: CatholicMonsignor Percy Johnson Catholic High School
Secondary: CatholicNorth Albion Collegiate Institute
Secondary: PublicWest Humber Collegiate Institute
Secondary: Public-
Napa Valley Park
75 Napa Valley Ave, Vaughan ON 6.29km -
Humber Valley Parkette
282 Napa Valley Ave, Vaughan ON 6.69km -
Riverlea Park
919 Scarlett Rd, Toronto ON M9P 2V3 8.8km
-
RBC Royal Bank
6140 Hwy 7, Woodbridge ON L4H 0R2 2.71km -
TD Canada Trust Branch and ATM
4499 Hwy 7, Woodbridge ON L4L 9A9 3.01km -
TD Bank Financial Group
4999 Steeles Ave W (at Weston Rd.), North York ON M9L 1R4 3.91km
- 3 bath
- 3 bed
- 2000 sqft
136 Vittorio De Luca Drive, Vaughan, Ontario • L4L 0A8 • East Woodbridge
- 2 bath
- 3 bed
- 2000 sqft
Upper-126 Vittorio De Luca Drive, Vaughan, Ontario • L4L 0A8 • East Woodbridge
- 3 bath
- 3 bed
- 1500 sqft
102 Vittorio De Luca Drive, Vaughan, Ontario • L4L 0A8 • East Woodbridge





