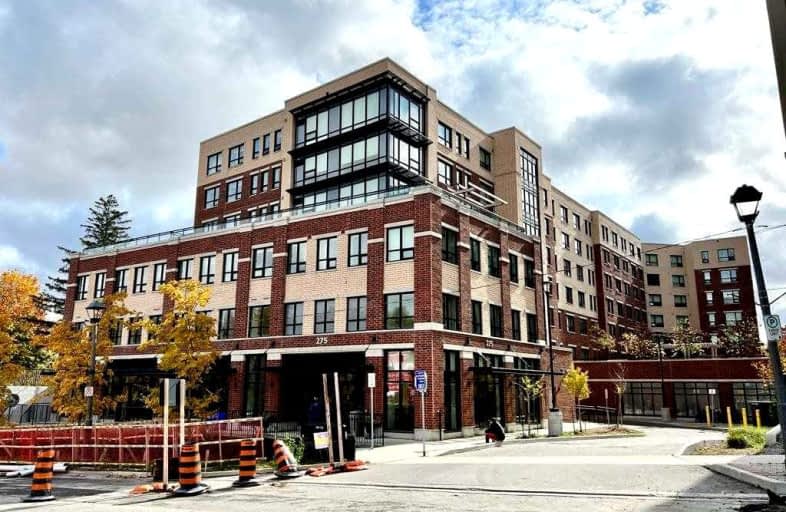
St Peter Catholic Elementary School
Elementary: Catholic
0.86 km
San Marco Catholic Elementary School
Elementary: Catholic
2.04 km
St Clement Catholic Elementary School
Elementary: Catholic
0.91 km
St Margaret Mary Catholic Elementary School
Elementary: Catholic
2.11 km
Pine Grove Public School
Elementary: Public
1.77 km
Woodbridge Public School
Elementary: Public
0.32 km
Woodbridge College
Secondary: Public
1.21 km
Holy Cross Catholic Academy High School
Secondary: Catholic
1.78 km
Father Henry Carr Catholic Secondary School
Secondary: Catholic
5.26 km
North Albion Collegiate Institute
Secondary: Public
4.14 km
Father Bressani Catholic High School
Secondary: Catholic
3.19 km
Emily Carr Secondary School
Secondary: Public
3.79 km
More about this building
View 275 Woodbridge Avenue, Vaughan

