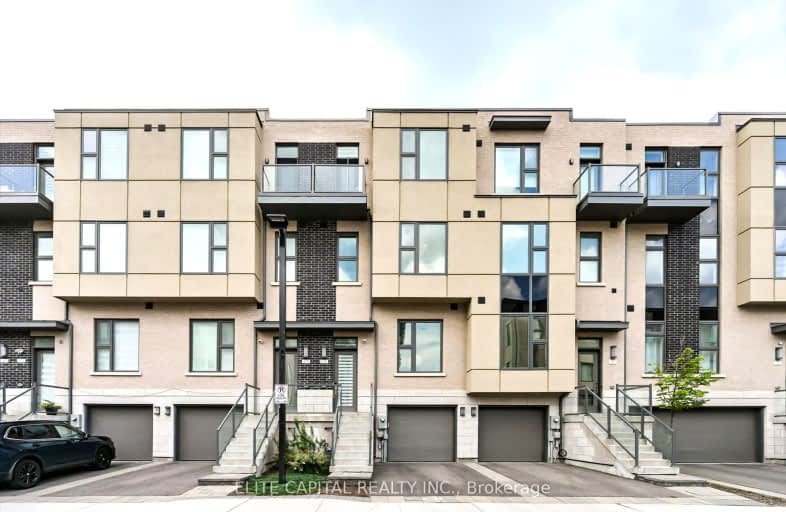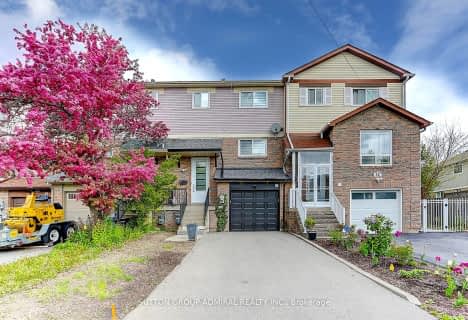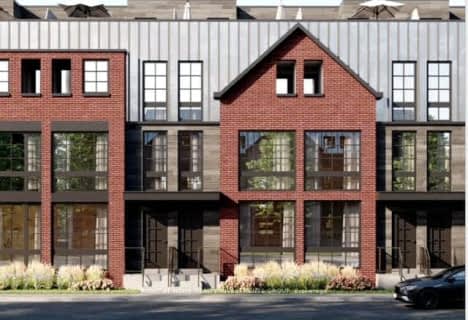
Very Walkable
- Most errands can be accomplished on foot.
Good Transit
- Some errands can be accomplished by public transportation.
Bikeable
- Some errands can be accomplished on bike.

Blessed Scalabrini Catholic Elementary School
Elementary: CatholicCharlton Public School
Elementary: PublicWestminster Public School
Elementary: PublicBrownridge Public School
Elementary: PublicYorkhill Elementary School
Elementary: PublicLouis-Honore Frechette Public School
Elementary: PublicNorth West Year Round Alternative Centre
Secondary: PublicNewtonbrook Secondary School
Secondary: PublicVaughan Secondary School
Secondary: PublicWestmount Collegiate Institute
Secondary: PublicNorthview Heights Secondary School
Secondary: PublicSt Elizabeth Catholic High School
Secondary: Catholic-
Netivot Hatorah Day School
18 Atkinson Ave, Thornhill ON L4J 8C8 0.97km -
Rosedale North Park
350 Atkinson Ave, Vaughan ON 1.57km -
Hendon Pet Park
312 Hendon Ave, Toronto ON M2M 1B2 3.41km
-
TD Bank Financial Group
1054 Centre St (at New Westminster Dr), Thornhill ON L4J 3M8 1.08km -
TD Bank Financial Group
100 Steeles Ave W (Hilda), Thornhill ON L4J 7Y1 2.15km -
CIBC
7765 Yonge St (at Centre St.), Thornhill ON L3T 2C4 2.7km
- 4 bath
- 3 bed
- 2000 sqft
50 Money Penny Place, Vaughan, Ontario • L4J 0L1 • Beverley Glen
- 3 bath
- 3 bed
52 Chabad Gate, Vaughan, Ontario • L4J 2R3 • Crestwood-Springfarm-Yorkhill
- 3 bath
- 3 bed
- 1500 sqft
38-7 Brighton Place, Vaughan, Ontario • L4J 0E3 • Crestwood-Springfarm-Yorkhill
- 5 bath
- 4 bed
- 1500 sqft
194 Moneypenny Place, Vaughan, Ontario • L4J 0K9 • Beverley Glen












