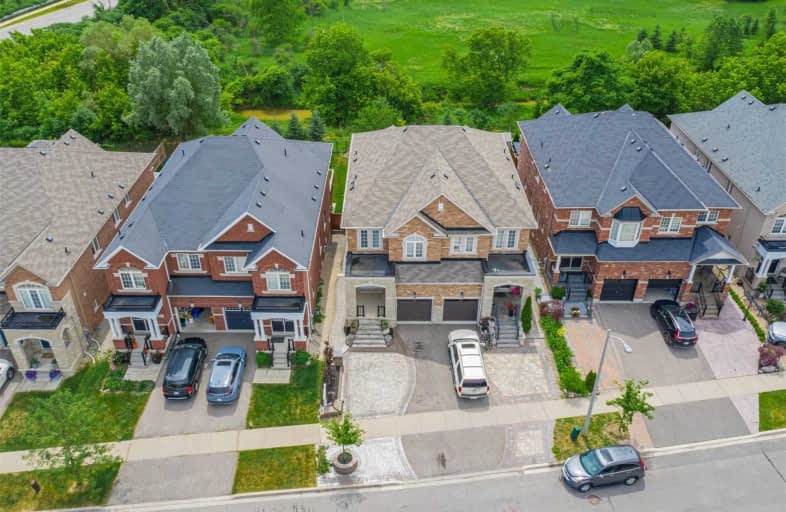
St Peter Catholic Elementary School
Elementary: Catholic
1.91 km
San Marco Catholic Elementary School
Elementary: Catholic
0.89 km
St Clement Catholic Elementary School
Elementary: Catholic
1.19 km
St Angela Merici Catholic Elementary School
Elementary: Catholic
1.09 km
Our Lady of Fatima Catholic Elementary School
Elementary: Catholic
1.95 km
Elder's Mills Public School
Elementary: Public
2.15 km
St Luke Catholic Learning Centre
Secondary: Catholic
5.13 km
Woodbridge College
Secondary: Public
2.91 km
Holy Cross Catholic Academy High School
Secondary: Catholic
2.97 km
North Albion Collegiate Institute
Secondary: Public
5.82 km
Father Bressani Catholic High School
Secondary: Catholic
3.88 km
Emily Carr Secondary School
Secondary: Public
2.80 km




