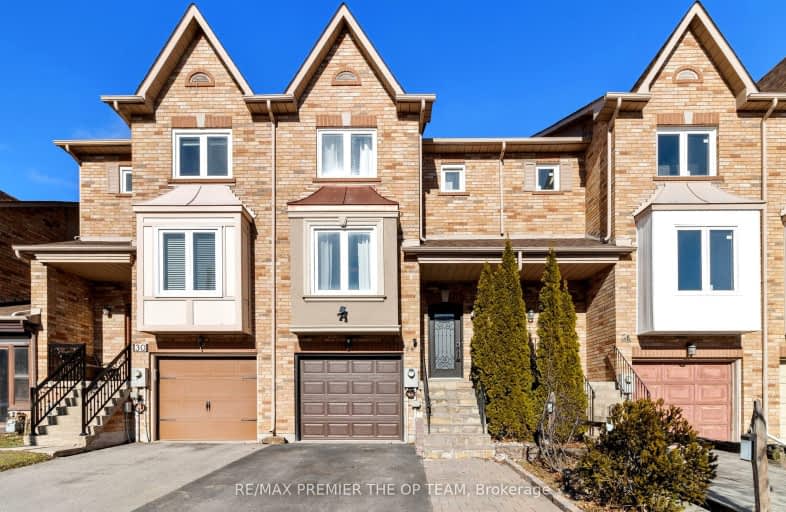Very Walkable
- Most errands can be accomplished on foot.
Good Transit
- Some errands can be accomplished by public transportation.
Bikeable
- Some errands can be accomplished on bike.

ÉÉC Le-Petit-Prince
Elementary: CatholicMichael Cranny Elementary School
Elementary: PublicDivine Mercy Catholic Elementary School
Elementary: CatholicMackenzie Glen Public School
Elementary: PublicDiscovery Public School
Elementary: PublicBlessed Trinity Catholic Elementary School
Elementary: CatholicSt Luke Catholic Learning Centre
Secondary: CatholicTommy Douglas Secondary School
Secondary: PublicMaple High School
Secondary: PublicSt Joan of Arc Catholic High School
Secondary: CatholicStephen Lewis Secondary School
Secondary: PublicSt Jean de Brebeuf Catholic High School
Secondary: Catholic-
Bradstock Park
Driscoll Rd, Richmond Hill ON 7.38km -
Humber Valley Parkette
282 Napa Valley Ave, Vaughan ON 8.3km -
Vanderburg Park
Richmond Hill ON 8.41km
-
RBC Royal Bank
9791 Jane St, Maple ON L6A 3N9 0.58km -
CIBC
9641 Jane St (Major Mackenzie), Vaughan ON L6A 4G5 1.14km -
CIBC
3602 Major MacKenzie Dr (Cityview Blvd), Vaughan ON L4H 3T6 1.96km
- 3 bath
- 3 bed
- 1100 sqft
402 Hawkview Boulevard, Vaughan, Ontario • L4H 2J3 • Vellore Village














